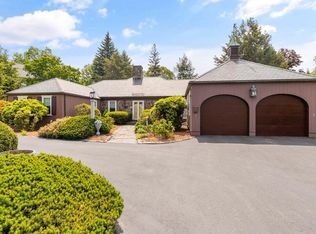Welcome to Lawrence Estates named top 10 hottest neighborhoods in USA! You won't find a sweeter, updated home on a leafy tree-lined street this close to Boston/Cambridge. The welcoming foyer leads to gracious living room with wood-burning fireplace and sun-porch perfect for reading/play room or office. Pass through French doors into dining room with built-in china cabinet and access to cute covered porch. Kitchen is white and bright with new SS appliances including convection Bosch stove with hood. Upstairs are 3 good-sized bedrooms including master with custom walk-in closet. Expansion potential with clean, dry basement and attic both with high ceilings. Coveted 2-car garage and fenced yard with gardens galore complete the scene! High-end updates include roof, 200 amp electric, high efficiency gas furnace/hot water and more. Hardwood floors and today's colors inside and out, there is nothing left to do but move right in. Come see for yourself and fall in love with 72 Rural Avenue!
This property is off market, which means it's not currently listed for sale or rent on Zillow. This may be different from what's available on other websites or public sources.
