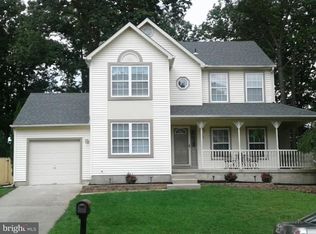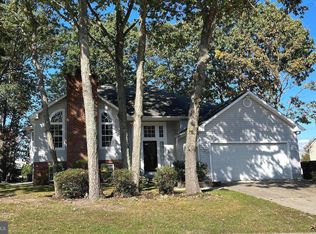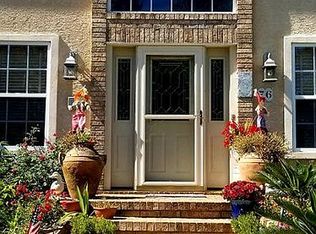Sold for $500,000 on 06/16/25
$500,000
72 Rosalind Cir, Sicklerville, NJ 08081
4beds
2,296sqft
Single Family Residence
Built in 1993
0.41 Acres Lot
$519,900 Zestimate®
$218/sqft
$3,409 Estimated rent
Home value
$519,900
$458,000 - $593,000
$3,409/mo
Zestimate® history
Loading...
Owner options
Explore your selling options
What's special
Welcome to your dream home! Location, location, location! Close to shopping, restaurants, urgent care and public transportation. Sitting in a nice peaceful community with 4 bedrooms and 2.5 bathrooms. Move in condition. Great floor plan. The amenities are too many to list but a few are Pella windows, gutter guards, Bali window shades, luxury vinyl plank flooring (LVP) throughout, crown moulding in living room and dining room, kitchen has upgraded cabinetry with self closing doors and drawers, a double oven and sliding doors to a completely fenced yard. The interior of the home has recently been painted and the washer/dryer are only 4 months old! Beautifully landscaped with patio the width of the house, private patio on side of the home. External security lights illuminate the entire rear yard. Finished basement has kitchen, wet bar and exercise area plus plenty of storage. This ready to move in home has a security system, newer Dominion roof and vinyl covered exterior eves. This property combines comfort, space and functionality with its array of features and prime location. It promises a balance of enjoyment and lifestyle for its new owner. Special Financing!!! Buyers only need 3% down, NO mortgage insurance, a full percent lower than the current interest rate, and a possible $6K lender credit and grants
Zillow last checked: 10 hours ago
Listing updated: June 16, 2025 at 06:01am
Listed by:
Charles Maimone 856-767-1776,
Century 21 Reilly Realtors
Bought with:
Marian Nawar, 1969393
Redfin
Source: Bright MLS,MLS#: NJCD2086170
Facts & features
Interior
Bedrooms & bathrooms
- Bedrooms: 4
- Bathrooms: 3
- Full bathrooms: 2
- 1/2 bathrooms: 1
- Main level bathrooms: 2
- Main level bedrooms: 4
Basement
- Area: 0
Heating
- Forced Air, Natural Gas
Cooling
- Central Air, Electric
Appliances
- Included: Dishwasher, Built-In Range, Refrigerator, Gas Water Heater
- Laundry: Main Level
Features
- Crown Molding, Open Floorplan
- Flooring: Vinyl, Laminate
- Basement: Finished
- Number of fireplaces: 1
- Fireplace features: Wood Burning
Interior area
- Total structure area: 2,296
- Total interior livable area: 2,296 sqft
- Finished area above ground: 2,296
- Finished area below ground: 0
Property
Parking
- Total spaces: 4
- Parking features: Garage Faces Front, Garage Door Opener, Attached, Driveway
- Attached garage spaces: 2
- Uncovered spaces: 2
Accessibility
- Accessibility features: None
Features
- Levels: Two
- Stories: 2
- Patio & porch: Patio
- Exterior features: Sidewalks, Street Lights
- Pool features: None
- Fencing: Back Yard
Lot
- Size: 0.41 Acres
- Dimensions: 75 x 222
Details
- Additional structures: Above Grade, Below Grade
- Parcel number: 3600403 0100014
- Zoning: RL
- Special conditions: Standard
Construction
Type & style
- Home type: SingleFamily
- Architectural style: Colonial
- Property subtype: Single Family Residence
Materials
- Frame
- Foundation: Other
Condition
- New construction: No
- Year built: 1993
Utilities & green energy
- Sewer: Public Sewer
- Water: Public
- Utilities for property: Cable Available
Community & neighborhood
Security
- Security features: Security System
Location
- Region: Sicklerville
- Subdivision: Arden Forest
- Municipality: WINSLOW TWP
Other
Other facts
- Listing agreement: Exclusive Right To Sell
- Ownership: Fee Simple
Price history
| Date | Event | Price |
|---|---|---|
| 6/16/2025 | Sold | $500,000-5.6%$218/sqft |
Source: | ||
| 6/11/2025 | Pending sale | $529,900$231/sqft |
Source: | ||
| 6/11/2025 | Contingent | $529,900$231/sqft |
Source: | ||
| 6/9/2025 | Listed for sale | $529,900$231/sqft |
Source: | ||
| 5/21/2025 | Pending sale | $529,900$231/sqft |
Source: | ||
Public tax history
| Year | Property taxes | Tax assessment |
|---|---|---|
| 2025 | $8,519 | $235,000 |
| 2024 | $8,519 | $235,000 |
| 2023 | -- | $235,000 |
Find assessor info on the county website
Neighborhood: 08081
Nearby schools
GreatSchools rating
- 3/10Winslow Township School No. 6 Elementary SchoolGrades: 4-6Distance: 1.3 mi
- 2/10Winslow Twp Middle SchoolGrades: 7-8Distance: 4.6 mi
- 2/10Winslow Twp High SchoolGrades: 9-12Distance: 4.4 mi
Schools provided by the listing agent
- District: Winslow Township Public Schools
Source: Bright MLS. This data may not be complete. We recommend contacting the local school district to confirm school assignments for this home.

Get pre-qualified for a loan
At Zillow Home Loans, we can pre-qualify you in as little as 5 minutes with no impact to your credit score.An equal housing lender. NMLS #10287.
Sell for more on Zillow
Get a free Zillow Showcase℠ listing and you could sell for .
$519,900
2% more+ $10,398
With Zillow Showcase(estimated)
$530,298

