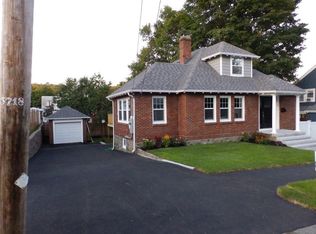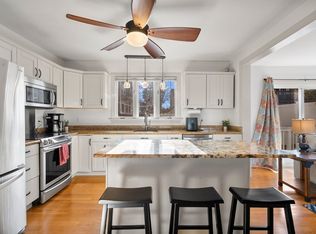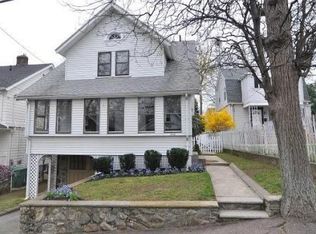Sold for $850,000 on 10/16/25
$850,000
72 Roosevelt Rd, Medford, MA 02155
3beds
1,535sqft
Single Family Residence
Built in 1930
5,000 Square Feet Lot
$847,000 Zestimate®
$554/sqft
$3,945 Estimated rent
Home value
$847,000
$788,000 - $915,000
$3,945/mo
Zestimate® history
Loading...
Owner options
Explore your selling options
What's special
City convenience seamlessly blended with suburban living. This comfortable 3+ BR has abundant natural light & beautiful oak floors throughout. Recent updates to interior (kitchen, bathroom, & 3rd floor bonus rm) & exterior (deck, patio, & fence). Main entrance leads to well-sized living room w/ FP and adjacent bonus room perfect for playroom or additional living/dining space. Open concept kitchen and dining area with access to raised back deck, overlooking fenced yard with gardens & patio. Staircase from front entry leads to 3 BR and full bath. Separate stairs up to finished 3rd floor access a bonus room w/ mini split for heat/AC and pull-out couch accommodating office/guest space & storage. Unfinished full basement with walk-out access to back yard provides additional storage. Paved driveway and public street parking. 200 amp electric and leased solar panels. Just minutes to 93 N/S to Boston, bus/public transport, & Middlesex Fells Reservation for hiking, biking, & more!
Zillow last checked: 8 hours ago
Listing updated: October 16, 2025 at 10:58am
Listed by:
Abby & Emmy White Team 617-851-0195,
LandVest, Inc., Concord 781-488-1355
Bought with:
Jonny Kim
Coldwell Banker Realty - Cambridge
Source: MLS PIN,MLS#: 73428813
Facts & features
Interior
Bedrooms & bathrooms
- Bedrooms: 3
- Bathrooms: 1
- Full bathrooms: 1
Primary bedroom
- Features: Ceiling Fan(s), Closet, Flooring - Hardwood
- Level: Second
Bedroom 2
- Features: Closet, Flooring - Hardwood, Lighting - Pendant
- Level: Second
Bedroom 3
- Features: Cedar Closet(s), Flooring - Hardwood, Lighting - Pendant
- Level: Second
Bathroom 1
- Features: Bathroom - Full, Bathroom - Tiled With Tub & Shower
- Level: Second
Dining room
- Features: Flooring - Hardwood, Window(s) - Bay/Bow/Box, Open Floorplan, Lighting - Sconce, Lighting - Pendant, Window Seat
- Level: Main,First
Family room
- Features: Flooring - Hardwood, Open Floorplan, Lighting - Overhead
- Level: Main,First
Kitchen
- Features: Flooring - Hardwood, Countertops - Stone/Granite/Solid, Kitchen Island, Deck - Exterior, Exterior Access, Open Floorplan, Recessed Lighting, Remodeled, Stainless Steel Appliances, Gas Stove, Lighting - Pendant, Lighting - Overhead
- Level: Main,First
Living room
- Features: Flooring - Hardwood, Lighting - Overhead
- Level: Main,First
Heating
- Steam, Natural Gas, Ductless
Cooling
- Window Unit(s), Ductless
Appliances
- Laundry: Exterior Access, Sink, In Basement
Features
- Closet, Closet/Cabinets - Custom Built, Attic Access, Lighting - Overhead, Bonus Room
- Flooring: Wood, Hardwood, Flooring - Vinyl
- Basement: Full,Walk-Out Access,Interior Entry,Concrete,Unfinished
- Number of fireplaces: 1
- Fireplace features: Living Room
Interior area
- Total structure area: 1,535
- Total interior livable area: 1,535 sqft
- Finished area above ground: 1,535
Property
Parking
- Total spaces: 1
- Parking features: Paved Drive, Off Street, Paved
- Uncovered spaces: 1
Features
- Patio & porch: Deck, Deck - Composite, Patio
- Exterior features: Deck, Deck - Composite, Patio, Fenced Yard, Garden
- Fencing: Fenced/Enclosed,Fenced
Lot
- Size: 5,000 sqft
- Features: Gentle Sloping
Details
- Parcel number: 633197
- Zoning: 1010
Construction
Type & style
- Home type: SingleFamily
- Architectural style: Colonial,Garrison,Tudor
- Property subtype: Single Family Residence
Materials
- Frame
- Foundation: Stone
- Roof: Shingle
Condition
- Updated/Remodeled
- Year built: 1930
Utilities & green energy
- Electric: 200+ Amp Service
- Sewer: Public Sewer
- Water: Public
- Utilities for property: for Gas Range
Green energy
- Energy generation: Solar
Community & neighborhood
Community
- Community features: Public Transportation, Shopping, Park, Walk/Jog Trails, Bike Path, Conservation Area, Highway Access, House of Worship, Public School, University, Sidewalks
Location
- Region: Medford
Other
Other facts
- Listing terms: Contract
- Road surface type: Paved
Price history
| Date | Event | Price |
|---|---|---|
| 10/16/2025 | Sold | $850,000+3%$554/sqft |
Source: MLS PIN #73428813 Report a problem | ||
| 9/17/2025 | Contingent | $825,000$537/sqft |
Source: MLS PIN #73428813 Report a problem | ||
| 9/10/2025 | Listed for sale | $825,000+35.2%$537/sqft |
Source: MLS PIN #73428813 Report a problem | ||
| 5/24/2019 | Sold | $610,000+15.1%$397/sqft |
Source: Public Record Report a problem | ||
| 5/1/2019 | Listed for sale | $530,000$345/sqft |
Source: Compass #72485142 Report a problem | ||
Public tax history
| Year | Property taxes | Tax assessment |
|---|---|---|
| 2025 | $6,079 | $713,500 |
| 2024 | $6,079 +5% | $713,500 +6.6% |
| 2023 | $5,792 +10.9% | $669,600 +15.5% |
Find assessor info on the county website
Neighborhood: 02155
Nearby schools
GreatSchools rating
- 4/10Roberts Elementary SchoolGrades: PK-5Distance: 0.6 mi
- 5/10Andrews Middle SchoolGrades: 6-8Distance: 1.2 mi
- 6/10Medford High SchoolGrades: PK,9-12Distance: 1 mi
Get a cash offer in 3 minutes
Find out how much your home could sell for in as little as 3 minutes with a no-obligation cash offer.
Estimated market value
$847,000
Get a cash offer in 3 minutes
Find out how much your home could sell for in as little as 3 minutes with a no-obligation cash offer.
Estimated market value
$847,000


