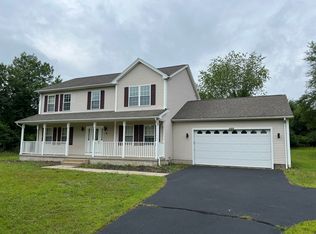Lovely, south facing Colonial in Birchmeadow Development, set back from road on large, 1.19 acre lot. 2104 sq. ft. comprise formal living room & dining room, kitchen, family room w/ gas fireplace & 1/2 bath plus 2 car garage. 2nd floor: master bedroom w/ bath, 3 bedrooms & 1 bath. Amenities include: Ash & pergo floors, kitchen w/ slider to backyard wonderland, a site for all manner of family activities. Perks of Hadley: low taxes, close to Amherst or Northampton, mall, etc. shopping district.
This property is off market, which means it's not currently listed for sale or rent on Zillow. This may be different from what's available on other websites or public sources.

