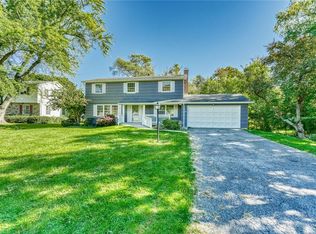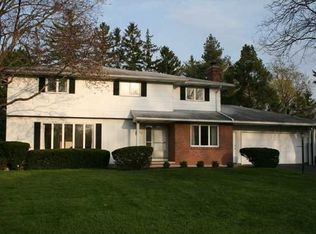Closed
$340,000
72 Roby Dr, Rochester, NY 14618
5beds
2,099sqft
Single Family Residence
Built in 1963
0.37 Acres Lot
$433,500 Zestimate®
$162/sqft
$3,514 Estimated rent
Home value
$433,500
$407,000 - $464,000
$3,514/mo
Zestimate® history
Loading...
Owner options
Explore your selling options
What's special
Welcome to 72 Roby Dr, a completely updated mid-century modern home. Walking distance to Brighton schools, Twelve Corners, close to shopping & easy freeway access. The park-like setting contains mature trees & borders a creek frequented by ducks, herons & song birds. The home offers 5 bdrms, 2 full baths & one half bath. As you enter on the ground flr you'll find a bdrm/office, an updated half bath, a family rm w/ a wood burning frpl, sliding glass dr to the private yard. The main flr's open flr plan w/spacious living & dining rms. The updated kitchen offers generous counter & cabinet space w/windows overlooking the lush backyard. An additional bdrm rests just off the living rm. On the 2nd flr you find the primary bdrm w/its own fully updated bath, as well as 2 secondary bdrms & an additional bath. Updates include: A/C & Furnace 2020, tear off roof 2012, HW 2015, radon system 2020, new asphalt driveway 2021, thermal windows, generator, main flr/basement addition w/ egress, newer flooring & fresh paint. Engineer inspections are NOT allowed during showing appointments. Showings start 4/27 at 9am. Delayed negotiations 5/1 4p. Please allow 24 hours for the life of the offer.
Zillow last checked: 8 hours ago
Listing updated: June 16, 2023 at 07:05am
Listed by:
Paul J. Manuse 585-568-7851,
RE/MAX Realty Group,
Rome Celli 585-568-7851,
RE/MAX Realty Group
Bought with:
David R Shewan, 10401290413
Coldwell Banker Custom Realty
Source: NYSAMLSs,MLS#: R1462734 Originating MLS: Rochester
Originating MLS: Rochester
Facts & features
Interior
Bedrooms & bathrooms
- Bedrooms: 5
- Bathrooms: 3
- Full bathrooms: 2
- 1/2 bathrooms: 1
- Main level bathrooms: 1
- Main level bedrooms: 2
Heating
- Gas, Forced Air
Cooling
- Central Air
Appliances
- Included: Dryer, Dishwasher, Electric Oven, Electric Range, Gas Water Heater, Microwave, Refrigerator, Washer
- Laundry: In Basement
Features
- Breakfast Bar, Ceiling Fan(s), Separate/Formal Dining Room, Entrance Foyer, Living/Dining Room, Pantry, Pull Down Attic Stairs, Sliding Glass Door(s), Solid Surface Counters, Bedroom on Main Level, Bath in Primary Bedroom, Programmable Thermostat, Workshop
- Flooring: Carpet, Hardwood, Laminate, Varies
- Doors: Sliding Doors
- Windows: Thermal Windows
- Basement: Full
- Attic: Pull Down Stairs
- Number of fireplaces: 1
Interior area
- Total structure area: 2,099
- Total interior livable area: 2,099 sqft
Property
Parking
- Total spaces: 2
- Parking features: Attached, Garage, Garage Door Opener
- Attached garage spaces: 2
Features
- Levels: One
- Stories: 1
- Exterior features: Blacktop Driveway
Lot
- Size: 0.37 Acres
- Dimensions: 134 x 137
- Features: Rectangular, Rectangular Lot, Residential Lot, Wooded
Details
- Parcel number: 2620001370900004064000
- Special conditions: Standard
- Other equipment: Generator
Construction
Type & style
- Home type: SingleFamily
- Architectural style: Split Level
- Property subtype: Single Family Residence
Materials
- Brick, Vinyl Siding, Copper Plumbing
- Foundation: Block
- Roof: Asphalt
Condition
- Resale
- Year built: 1963
Utilities & green energy
- Electric: Circuit Breakers
- Sewer: Connected
- Water: Connected, Public
- Utilities for property: Cable Available, High Speed Internet Available, Sewer Connected, Water Connected
Community & neighborhood
Location
- Region: Rochester
- Subdivision: Roby
Other
Other facts
- Listing terms: Cash,Conventional,FHA,VA Loan
Price history
| Date | Event | Price |
|---|---|---|
| 6/16/2023 | Sold | $340,000+0%$162/sqft |
Source: | ||
| 5/8/2023 | Pending sale | $339,900$162/sqft |
Source: | ||
| 5/4/2023 | Contingent | $339,900$162/sqft |
Source: | ||
| 5/4/2023 | Pending sale | $339,900$162/sqft |
Source: | ||
| 5/2/2023 | Contingent | $339,900$162/sqft |
Source: | ||
Public tax history
| Year | Property taxes | Tax assessment |
|---|---|---|
| 2024 | -- | $242,400 |
| 2023 | -- | $242,400 |
| 2022 | -- | $242,400 |
Find assessor info on the county website
Neighborhood: 14618
Nearby schools
GreatSchools rating
- NACouncil Rock Primary SchoolGrades: K-2Distance: 1.3 mi
- 7/10Twelve Corners Middle SchoolGrades: 6-8Distance: 0.5 mi
- 8/10Brighton High SchoolGrades: 9-12Distance: 0.5 mi
Schools provided by the listing agent
- District: Brighton
Source: NYSAMLSs. This data may not be complete. We recommend contacting the local school district to confirm school assignments for this home.

