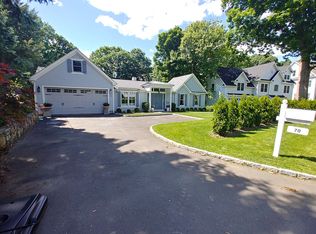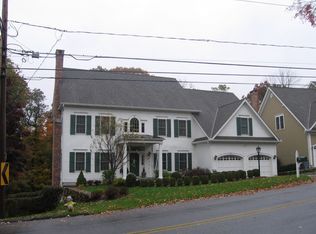Be the first new owners to reside inside the Spectacular 3500 sq. ft. open flow 4BR/3.5 BA Colonial with seasonal views overlooking Greenwich's conservation woods and scenic river not in a flood zone. Pristine and new 3-stunning floors of craftmanship and amenities for today's lifestyle. Natural light beams here from the skylights of the 3story foyers and rear façade windows.The views of magnificent sunsets, water birds, fall foliage & winter ice skaters in the distance provide a tranquil & inspirational space. There will be memorable parties and bar-b-ques yet to enjoy with friends & family gatherings. Casual elegance is defined in the interior spacious layout where quality appointments & craftsmanship include wide crown moldings, custom built-in bookcases. (3) options for HOME OFFICEs
This property is off market, which means it's not currently listed for sale or rent on Zillow. This may be different from what's available on other websites or public sources.

