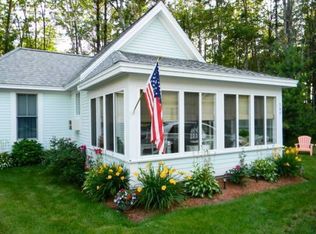Positively one of the most recognized homes at Wells Beach! 80 feet of water frontage on the Webhannet River with gorgeous views of Wells Harbor and the Atlantic Ocean. There is nothing like this home - it is truly exceptional! Custom built with six bedrooms, six bathrooms, an impressive 20 x 40 great room with soaring vaulted ceilings, magnificent fieldstone fireplace and a stunning staircase. Open concept kitchen and dining area combination with an attractive antique brick roman arch wood burning fireplace. Appealing breakfast bar, corian countertops, double ovens plus many other kitchen amenities including a fabulous indoor gas barbeque grill! Work from home in the very private office with its own fireplace and built-ins. Security system and intercom system. This home is beyond perfect for extended family and friends and even offers its own spacious two bedroom tri-level guest suite with views galore. Incredible outdoor space with multiple balconies and a massive waterside patio. The 31 sun facing windows bring the outside in! A low maintenance exterior with lifetime roofing shingles gives the home an authentic look with protection and longevity against the coastal weather elements. Two dedicated laundry rooms and more storage than you will ever need with 13 closets! Totally dry partially finished basement with workshop. A sandy beach awaits you just behind the property and provides easy access to drop in your kayak or stand up paddleboard. If you decide to leave this private sanctuary on the river with recreation and relaxation at your fingertips - Wells Beach is just across the street! An extraordinary offering in a supreme location!
This property is off market, which means it's not currently listed for sale or rent on Zillow. This may be different from what's available on other websites or public sources.
