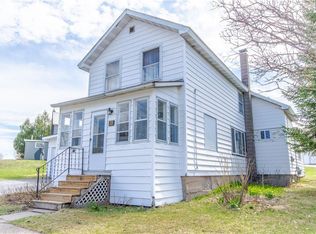Come explore your options. This building was previously home to a credit union and therefore has a nice open floor plan. A wall of closets provides storage space and the current owner turned the building into residential living space with a kitchen, bath with shower, and a tub in the master bedroom. The main living area is wide open with a half wall defining a space that could be an entertainment space, exercise room, playroom, home school space, office, library etc. There is another large room that could be extra sleeping space, etc. There are many options here. I am in the process of checking with zoning to see what commercial or multi-family options may be available. Bring your creative ideas. This location provides you with an easy commute to Watertown and Fort Drum. Tax data lists the square footage of the first story living area as 4, 734 square feet. I am not sure this is accurate.
This property is off market, which means it's not currently listed for sale or rent on Zillow. This may be different from what's available on other websites or public sources.
