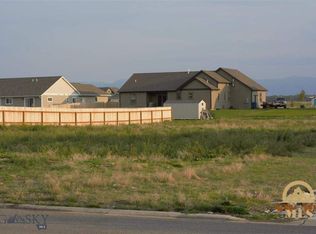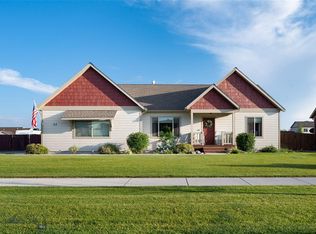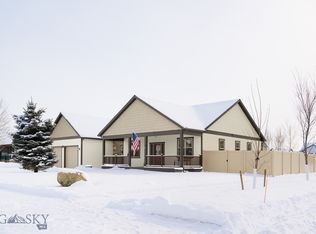Sold
Price Unknown
72 River Woods Rd, Belgrade, MT 59714
4beds
2,288sqft
Single Family Residence
Built in 2015
0.47 Acres Lot
$734,300 Zestimate®
$--/sqft
$3,663 Estimated rent
Home value
$734,300
$698,000 - $771,000
$3,663/mo
Zestimate® history
Loading...
Owner options
Explore your selling options
What's special
Welcome to your next home! This airy, impeccably maintained custom home sits on a beautifully landscaped lot just shy of half an acre. From the covered front porch – step into vaulted and high ceilings throughout. The main level features a sizable kitchen with granite countertops and stainless-steel appliances. From there, it opens to the dining area and living room with large windows, gas fireplace, and built in bookcase. Three bedrooms including the spacious master, two full baths and walk in closets are located just off the main hall. Incredibly functional laundry, mud room, and pantry are situated between the kitchen and oversized two-car garage. The bonus room on the second level has been converted to a large (and conforming!) fourth bedroom. This home is light and bright throughout – built with both energy efficiency and comfort in mind. Outdoor space has a covered 20 x 20 steel frame Trex deck with custom railings, raised garden beds, concrete patio, and shed – offering ample ways to enjoy the beautiful outdoor space. Private neighborhood with a central location and easy access to numerous nearby trails and I-90. Schedule a showing today!
Zillow last checked: 8 hours ago
Listing updated: July 01, 2025 at 08:19pm
Listed by:
Kaylan Clevenger 406-920-1013,
Crosscurrent Real Estate
Bought with:
Chris Awe, BRO-31748
PureWest Real Estate Belgrade
Source: Big Sky Country MLS,MLS#: 402062Originating MLS: Big Sky Country MLS
Facts & features
Interior
Bedrooms & bathrooms
- Bedrooms: 4
- Bathrooms: 2
- Full bathrooms: 2
Heating
- Forced Air
Cooling
- Central Air, Ceiling Fan(s)
Appliances
- Included: Dishwasher, Disposal, Microwave, Range, Refrigerator, Water Softener
Features
- Fireplace, Vaulted Ceiling(s), Walk-In Closet(s)
- Flooring: Hardwood, Partially Carpeted, Tile
- Has fireplace: Yes
- Fireplace features: Gas
Interior area
- Total structure area: 2,288
- Total interior livable area: 2,288 sqft
- Finished area above ground: 2,288
Property
Parking
- Total spaces: 2
- Parking features: Attached, Garage, Garage Door Opener
- Attached garage spaces: 2
- Has uncovered spaces: Yes
Features
- Levels: Two
- Stories: 2
- Patio & porch: Covered, Deck, Patio
- Exterior features: Concrete Driveway, Garden, Sprinkler/Irrigation, Landscaping
- Fencing: Partial
- Has view: Yes
- View description: Mountain(s)
- Waterfront features: None
Lot
- Size: 0.47 Acres
- Features: Lawn, Landscaped, Sprinklers In Ground
Details
- Additional structures: Shed(s)
- Parcel number: RFF59886
- Zoning description: R1 - Residential Single-Household Low Density
- Special conditions: Standard
Construction
Type & style
- Home type: SingleFamily
- Architectural style: Contemporary
- Property subtype: Single Family Residence
Materials
- Cement Siding
- Roof: Asphalt,Shingle
Condition
- New construction: No
- Year built: 2015
Details
- Builder name: Graham
Utilities & green energy
- Sewer: Septic Tank
- Water: Well
- Utilities for property: Cable Available, Electricity Available, Natural Gas Available, Phone Available, Septic Available, Water Available
Community & neighborhood
Security
- Security features: Carbon Monoxide Detector(s), Heat Detector, Smoke Detector(s), Security Lights
Location
- Region: Belgrade
- Subdivision: Countryside Estates
HOA & financial
HOA
- Has HOA: Yes
- HOA fee: $300 quarterly
- Amenities included: Park, Sidewalks, Water, Trail(s)
- Services included: Road Maintenance, Snow Removal
Other
Other facts
- Listing terms: Cash,3rd Party Financing
- Ownership: Full
- Road surface type: Paved
Price history
| Date | Event | Price |
|---|---|---|
| 7/1/2025 | Sold | -- |
Source: Big Sky Country MLS #402062 Report a problem | ||
| 5/28/2025 | Contingent | $799,500$349/sqft |
Source: Big Sky Country MLS #402062 Report a problem | ||
| 5/14/2025 | Listed for sale | $799,500+71.9%$349/sqft |
Source: Big Sky Country MLS #402062 Report a problem | ||
| 4/22/2020 | Sold | -- |
Source: Big Sky Country MLS #342380 Report a problem | ||
| 3/14/2020 | Pending sale | $465,000$203/sqft |
Source: Berkshire Hathaway - Bozeman #342380 Report a problem | ||
Public tax history
| Year | Property taxes | Tax assessment |
|---|---|---|
| 2025 | $3,058 -31.8% | $730,700 -3.3% |
| 2024 | $4,485 +1.9% | $755,900 |
| 2023 | $4,400 +27.3% | $755,900 +62% |
Find assessor info on the county website
Neighborhood: 59714
Nearby schools
GreatSchools rating
- 10/10Ridge View Elementary SchoolGrades: PK-4Distance: 0.7 mi
- 5/10Belgrade Middle SchoolGrades: 5-8Distance: 2.5 mi
- 6/10Belgrade High SchoolGrades: 9-12Distance: 2.6 mi


