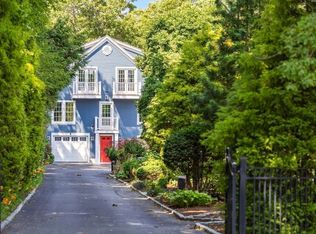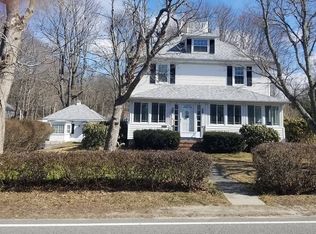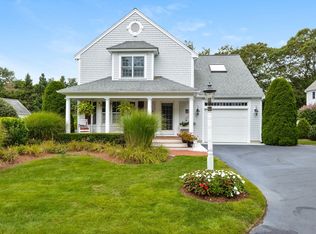Sold for $1,737,500
$1,737,500
72 River Road, Marstons Mills, MA 02648
4beds
3,356sqft
Single Family Residence
Built in 1920
0.99 Acres Lot
$1,750,800 Zestimate®
$518/sqft
$4,733 Estimated rent
Home value
$1,750,800
$1.61M - $1.91M
$4,733/mo
Zestimate® history
Loading...
Owner options
Explore your selling options
What's special
UNMATCHED Value & Best of Cape Cod LUXURY LIVING! Completely rebuilt & expanded in 2004, this Iconic Private Estate blends timeless Cape Cod character with Resort-Style amenities for today's Luxury Lifestyle. The main residence offers 3 bedrooms plus 2 bonus rooms. At the heart of the home the grand chef's kitchen with open layout for entertaining *Sub-Zero refrigerator plus 2 refrigerated drawers *Wolf double ovens & gas cooktop and a warming drawer to keep meals ready for a crowd *Walk-in pantry, coffee bar and wine station *Open layout with gas fireplace and large dining room for intimate dinners or large gatherings *Detached garage guest quarters with granite kitchen, Wolf cooktop, stainless appliances, full bath, laundry, private deck, and koi pond views. Step outside to your private oasis! Saltwater pool surrounded by multiple lounging areas, wet bar, wine cooler, ice maker, koi pond with a soothing waterfall that sets the stage for day or night swims solar-lit evenings around the fire table or fire pit, all enhanced by professional landscaping and tranquil garden spaces. Pool house w/ half bath, seating area & TV. Ranch-style studio building, zoned residential/ business.
Zillow last checked: 8 hours ago
Listing updated: November 01, 2025 at 11:33am
Listed by:
Laura C Johnson 774-238-9093,
Gibson Sotheby's International Realty
Bought with:
Katy J Mullowney, 9076481
Gibson Sotheby's Int'l Realty
Source: CCIMLS,MLS#: 22503391
Facts & features
Interior
Bedrooms & bathrooms
- Bedrooms: 4
- Bathrooms: 6
- Full bathrooms: 5
- 1/2 bathrooms: 1
Heating
- Has Heating (Unspecified Type)
Cooling
- Central Air
Appliances
- Included: Gas Water Heater
Features
- Flooring: Hardwood
- Basement: Finished,Full
- Number of fireplaces: 1
Interior area
- Total structure area: 3,356
- Total interior livable area: 3,356 sqft
Property
Parking
- Total spaces: 9
- Parking features: Garage
- Garage spaces: 3
Features
- Stories: 2
- Exterior features: Garden
- Has private pool: Yes
- Pool features: In Ground
Lot
- Size: 0.99 Acres
Details
- Parcel number: 078017
- Zoning: SPLIT RF;MMVD
- Special conditions: None
Construction
Type & style
- Home type: SingleFamily
- Architectural style: Contemporary
- Property subtype: Single Family Residence
Materials
- Foundation: Poured
- Roof: Asphalt
Condition
- Updated/Remodeled, Actual
- New construction: No
- Year built: 1920
- Major remodel year: 2004
Utilities & green energy
- Sewer: Private Sewer
Community & neighborhood
Location
- Region: Marstons Mills
Other
Other facts
- Listing terms: Cash
- Road surface type: Paved
Price history
| Date | Event | Price |
|---|---|---|
| 10/31/2025 | Sold | $1,737,500-6.6%$518/sqft |
Source: | ||
| 8/24/2025 | Pending sale | $1,860,000$554/sqft |
Source: | ||
| 8/1/2025 | Price change | $1,860,000-1.8%$554/sqft |
Source: | ||
| 7/11/2025 | Listed for sale | $1,895,000+304.1%$565/sqft |
Source: | ||
| 9/17/2004 | Sold | $468,900+83.2%$140/sqft |
Source: Public Record Report a problem | ||
Public tax history
| Year | Property taxes | Tax assessment |
|---|---|---|
| 2025 | $9,063 +2.8% | $1,120,300 -0.8% |
| 2024 | $8,818 +3.4% | $1,129,100 +10.4% |
| 2023 | $8,526 +6.2% | $1,022,300 +22.8% |
Find assessor info on the county website
Neighborhood: Marstons Mills
Nearby schools
GreatSchools rating
- 3/10Barnstable United Elementary SchoolGrades: 4-5Distance: 1.4 mi
- 5/10Barnstable Intermediate SchoolGrades: 6-7Distance: 4.8 mi
- 4/10Barnstable High SchoolGrades: 8-12Distance: 4.8 mi
Schools provided by the listing agent
- District: Barnstable
Source: CCIMLS. This data may not be complete. We recommend contacting the local school district to confirm school assignments for this home.
Get a cash offer in 3 minutes
Find out how much your home could sell for in as little as 3 minutes with a no-obligation cash offer.
Estimated market value$1,750,800
Get a cash offer in 3 minutes
Find out how much your home could sell for in as little as 3 minutes with a no-obligation cash offer.
Estimated market value
$1,750,800


