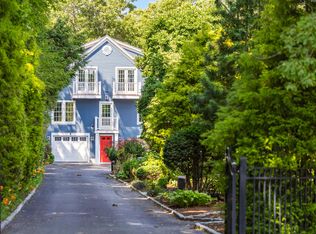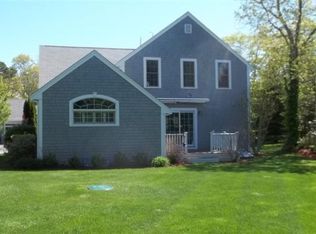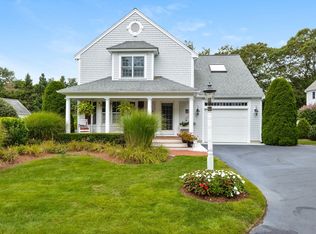Sold for $1,737,500
$1,737,500
72 River Rd, Barnstable, MA 02630
4beds
4,377sqft
Multi Family
Built in 2004
-- sqft lot
$-- Zestimate®
$397/sqft
$2,929 Estimated rent
Home value
Not available
Estimated sales range
Not available
$2,929/mo
Zestimate® history
Loading...
Owner options
Explore your selling options
What's special
UNMATCHED Value Cape Cod Luxury! Rebuilt & expanded in 2004 recent Upgrades include Roofs, Generator, Furnace, Freshly painted, window treatments and more! Iconic private estate blends timeless character with resort-style amenities for entertaining in and out. Main residence w/3 bedrooms + 2 bonus rooms. At its heart, a chef’s kitchen w/Sub-Zero fridge, refrigerated drawers, Wolf double ovens & gas cooktop, warming drawer, walk-in pantry, coffee bar, wine station, gas fireplace, large dining room. Detached garage features guest quarters with granite kitchen, Wolf cooktop, stainless appliances, full bath, laundry, private deck & pool and koi pond views. Outdoors enjoy a saltwater pool with multiple lounging areas, wet bar, wine cooler, ice maker, koi pond with waterfall, fire table & fire pit, all set in professionally landscaped grounds. Pool house with half bath, seating & TV & Versatile Ranch studio/storage zoned for residential/business. Minutes to Beaches, Shopping and fine dining.
Zillow last checked: 8 hours ago
Listing updated: November 01, 2025 at 10:01am
Listed by:
Laura Johnson 774-238-9093,
Gibson Sotheby's International Realty 508-945-0000
Bought with:
Katy Mullowney
Gibson Sotheby's International Realty
Source: MLS PIN,MLS#: 73403346
Facts & features
Interior
Bedrooms & bathrooms
- Bedrooms: 4
- Bathrooms: 6
- Full bathrooms: 5
- 1/2 bathrooms: 1
Features
- Has basement: No
- Number of fireplaces: 1
Interior area
- Total structure area: 4,377
- Total interior livable area: 4,377 sqft
- Finished area above ground: 4,377
- Finished area below ground: 1,021
Property
Parking
- Total spaces: 12
- Parking features: Paved Drive
- Garage spaces: 3
- Uncovered spaces: 9
Lot
- Size: 0.99 Acres
Details
- Parcel number: M:078 L:017,2228048
- Zoning: RF;MMV
Construction
Type & style
- Home type: MultiFamily
- Property subtype: Multi Family
Materials
- Foundation: Concrete Perimeter
Condition
- Year built: 2004
Utilities & green energy
- Sewer: Inspection Required for Sale
- Water: Public
Community & neighborhood
Location
- Region: Barnstable
HOA & financial
Other financial information
- Total actual rent: 2
Price history
| Date | Event | Price |
|---|---|---|
| 10/31/2025 | Sold | $1,737,500-6.6%$397/sqft |
Source: MLS PIN #73403346 Report a problem | ||
| 8/24/2025 | Contingent | $1,860,000$425/sqft |
Source: MLS PIN #73403346 Report a problem | ||
| 8/2/2025 | Price change | $1,860,000-1.8%$425/sqft |
Source: MLS PIN #73403346 Report a problem | ||
| 7/11/2025 | Listed for sale | $1,895,000$433/sqft |
Source: MLS PIN #73403346 Report a problem | ||
Public tax history
Tax history is unavailable.
Neighborhood: Marstons Mills
Nearby schools
GreatSchools rating
- 3/10Barnstable United Elementary SchoolGrades: 4-5Distance: 1.4 mi
- 5/10Barnstable Intermediate SchoolGrades: 6-7Distance: 4.8 mi
- 4/10Barnstable High SchoolGrades: 8-12Distance: 4.8 mi
Get pre-qualified for a loan
At Zillow Home Loans, we can pre-qualify you in as little as 5 minutes with no impact to your credit score.An equal housing lender. NMLS #10287.


