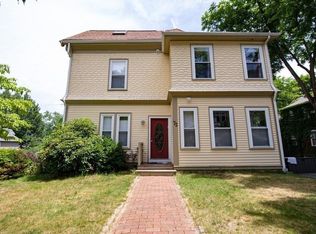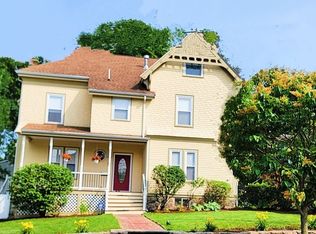A substantial price reduction makes this house a GREAT value for Newton Center neighborhood. Open house ,Sun.9/13 1-2:30pm. Recently painted interior, and soon to be replaced front stairway , desirable Victorian Townhouse in Newton Centre! Main floor features spacious living room with fireplace, granite kitchen with breakfast bar and recessed lighting, dining area and access to newly finished deck! Second level features Master Bedroom with private bath and two closets; additional bedroom and full bathroom as well. The third level offers even more living space with another bedroom and office/study area. The lower level has a cedar closet and laundry room, and space available for more living area or extra storage. Enjoy all that Newton Center has to offer with easy access to the T, shopping, dining, access to route 9 and other major highways! THIS HOUSE IS A MUST SEE.
This property is off market, which means it's not currently listed for sale or rent on Zillow. This may be different from what's available on other websites or public sources.

