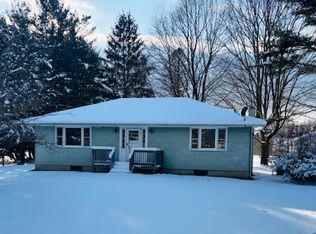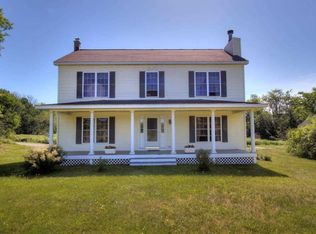Righters Corners, a picturesque rural road in Pine Plains is the location for this classic country cape perfectly positioned with views of the country side from every window. A welcoming foyer takes you to the great room with a wood-burning fireplace, a formal dining room and first floor master suite. The spacious kitchen, with casual dining space and sitting area, is perfect for entertaining and active family lives. The second floor has a large center media room with bedrooms on each side and a full bath. There are convenient side and rear entryways from the pool and garage to the half bath, laundry room and stairs to unfinished space above the garage. Enjoying the outdoor life comes easy with a swim in the pool, evenings by the open fire, tending your garden or even raising small livestock.
This property is off market, which means it's not currently listed for sale or rent on Zillow. This may be different from what's available on other websites or public sources.

