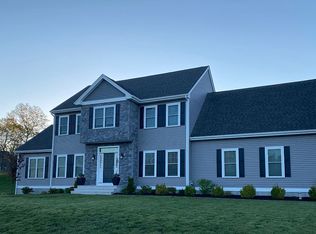Sold for $789,000
$789,000
72 Rifleman Way, Uxbridge, MA 01569
4beds
2,293sqft
Single Family Residence
Built in 2018
1.1 Acres Lot
$817,400 Zestimate®
$344/sqft
$3,868 Estimated rent
Home value
$817,400
$744,000 - $899,000
$3,868/mo
Zestimate® history
Loading...
Owner options
Explore your selling options
What's special
UXBRIDGE RANCH - BETTER THAN NEW for this beautiful 4 Bedroom, 2 1/2 Bath Home in a cul-de-sac neighborhood. Impressive expansive ranch with numerous builder upgrades and attention to details seen throughout. Family room with vaulted ceilings and gas fireplace. Large open gourmet kitchen with high end appliances including a 6 burner stove, power vented, double oven, oversized refrigerator and two granite islands ideal for entertaining. Main bedroom suite privately set away from the other bedrooms boasts private bath, walk in closet. 3 Bedrooms on separate wing of house with full bath. First floor laundry, 9 foot ceilings, front porch, gorgeous setting for back porch area off the kitchen overlooking a private large yard, alarm system, whole house generator, sprinkler system. Full 9 foot ceilings in walk out basement for further expansion with rough plumbing to add an additional bathroom. Make an appointment to see this lovely home. Easy \to Show.
Zillow last checked: 8 hours ago
Listing updated: October 17, 2024 at 04:42am
Listed by:
Steve Cunningham 508-801-6858,
StartPoint Realty 978-422-3999
Bought with:
Steve Cunningham
StartPoint Realty
Source: MLS PIN,MLS#: 73277422
Facts & features
Interior
Bedrooms & bathrooms
- Bedrooms: 4
- Bathrooms: 3
- Full bathrooms: 2
- 1/2 bathrooms: 1
Primary bedroom
- Features: Bathroom - Full, Walk-In Closet(s), Flooring - Hardwood
- Level: First
- Area: 380
- Dimensions: 20 x 19
Bedroom 2
- Features: Flooring - Wall to Wall Carpet
- Level: First
- Area: 143
- Dimensions: 13 x 11
Bedroom 3
- Features: Flooring - Wall to Wall Carpet
- Level: First
- Area: 154
- Dimensions: 14 x 11
Bedroom 4
- Features: Flooring - Wall to Wall Carpet
- Level: First
- Area: 121
- Dimensions: 11 x 11
Primary bathroom
- Features: Yes
Bathroom 1
- Features: Bathroom - Full, Closet - Linen, Flooring - Stone/Ceramic Tile
- Level: First
Bathroom 2
- Features: Bathroom - Full, Closet - Linen, Flooring - Stone/Ceramic Tile
- Level: First
Bathroom 3
- Features: Bathroom - Half, Flooring - Stone/Ceramic Tile
- Level: First
Dining room
- Features: Flooring - Hardwood, Crown Molding
- Level: First
- Area: 156
- Dimensions: 13 x 12
Family room
- Features: Cathedral Ceiling(s), Ceiling Fan(s), Flooring - Wall to Wall Carpet, Open Floorplan
- Level: First
- Area: 340
- Dimensions: 20 x 17
Kitchen
- Features: Flooring - Hardwood, Pantry, Kitchen Island, Breakfast Bar / Nook, Exterior Access, Slider, Stainless Steel Appliances, Lighting - Pendant
- Level: First
- Area: 221
- Dimensions: 17 x 13
Heating
- Forced Air, Natural Gas, Propane
Cooling
- Central Air
Appliances
- Included: Tankless Water Heater, Range, Dishwasher, Refrigerator
- Laundry: First Floor, Gas Dryer Hookup, Electric Dryer Hookup, Washer Hookup
Features
- Flooring: Tile, Carpet, Hardwood
- Doors: Insulated Doors
- Windows: Insulated Windows
- Basement: Full,Walk-Out Access,Interior Entry,Radon Remediation System,Concrete
- Number of fireplaces: 1
- Fireplace features: Family Room
Interior area
- Total structure area: 2,293
- Total interior livable area: 2,293 sqft
Property
Parking
- Total spaces: 8
- Parking features: Attached, Garage Door Opener, Paved Drive, Off Street, Paved
- Attached garage spaces: 2
- Uncovered spaces: 6
Features
- Patio & porch: Porch, Covered
- Exterior features: Porch, Covered Patio/Deck, Sprinkler System
Lot
- Size: 1.10 Acres
- Features: Cul-De-Sac, Wooded
Details
- Parcel number: 5046339
- Zoning: res
Construction
Type & style
- Home type: SingleFamily
- Architectural style: Ranch
- Property subtype: Single Family Residence
Materials
- Frame
- Foundation: Concrete Perimeter
- Roof: Shingle
Condition
- Year built: 2018
Utilities & green energy
- Electric: Circuit Breakers, Generator Connection
- Sewer: Private Sewer
- Water: Private
- Utilities for property: for Gas Range, for Gas Oven, for Gas Dryer, for Electric Dryer, Washer Hookup, Generator Connection
Community & neighborhood
Community
- Community features: Sidewalks
Location
- Region: Uxbridge
Other
Other facts
- Road surface type: Paved
Price history
| Date | Event | Price |
|---|---|---|
| 10/16/2024 | Sold | $789,000-1.3%$344/sqft |
Source: MLS PIN #73277422 Report a problem | ||
| 9/7/2024 | Contingent | $799,000$348/sqft |
Source: MLS PIN #73277422 Report a problem | ||
| 8/14/2024 | Listed for sale | $799,000+48%$348/sqft |
Source: MLS PIN #73277422 Report a problem | ||
| 6/14/2019 | Sold | $540,000+2.2%$235/sqft |
Source: Public Record Report a problem | ||
| 7/26/2018 | Sold | $528,543$231/sqft |
Source: Public Record Report a problem | ||
Public tax history
| Year | Property taxes | Tax assessment |
|---|---|---|
| 2025 | $9,958 +9.9% | $759,600 +8.3% |
| 2024 | $9,063 +9.8% | $701,500 +18.6% |
| 2023 | $8,253 +2.7% | $591,600 +11.6% |
Find assessor info on the county website
Neighborhood: 01569
Nearby schools
GreatSchools rating
- 7/10Taft Early Learning CenterGrades: PK-3Distance: 2.3 mi
- 4/10Uxbridge High SchoolGrades: 8-12Distance: 0.7 mi
- 6/10Whitin Intermediate SchoolGrades: 4-7Distance: 2.7 mi
Get a cash offer in 3 minutes
Find out how much your home could sell for in as little as 3 minutes with a no-obligation cash offer.
Estimated market value$817,400
Get a cash offer in 3 minutes
Find out how much your home could sell for in as little as 3 minutes with a no-obligation cash offer.
Estimated market value
$817,400
