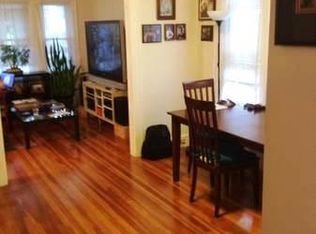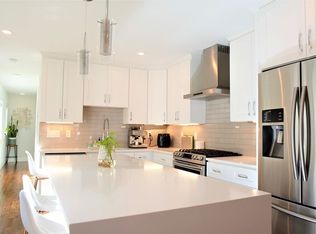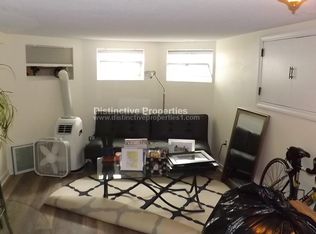Sold for $960,000
$960,000
72 Rawson Rd #2, Arlington, MA 02474
3beds
1,657sqft
Condominium
Built in 1923
-- sqft lot
$963,900 Zestimate®
$579/sqft
$4,717 Estimated rent
Home value
$963,900
$896,000 - $1.04M
$4,717/mo
Zestimate® history
Loading...
Owner options
Explore your selling options
What's special
Stylish 3-bed bi-level condo with serious vibes in red-hot East Arlington. The open-concept gourmet kitchen flows into bright, airy living and dining spaces—skylights, soaring ceilings, and tons of natural light make it perfect for hosting or just vibing at home. Downstairs, a spacious family room offers extra flex space for work, play, or movie nights. Thoughtful modern upgrades include Nest-controlled central air, waterfall Quartz counters, and a spa-like primary bath with white Carrara marble. Enjoy morning coffee or sunset hangs on your private front and back composite decks. Just a short distance to Arlington Center’s indie cafés, restaurants, shops, and not one but two local theaters. Love the outdoors? You're close to seven parks, Spy Pond for boating and picnics, Mystic River trails, and the Minuteman Bikeway with direct access to Alewife T. Bordering Somerville and Cambridge, this is the sweet spot for city access with neighborhood charm.
Zillow last checked: 8 hours ago
Listing updated: September 12, 2025 at 10:12am
Listed by:
Kris MacDonald 617-953-9099,
Insight Realty Group, Inc. 617-323-2300
Bought with:
The Tabassi Team
RE/MAX Partners Relocation
Source: MLS PIN,MLS#: 73386035
Facts & features
Interior
Bedrooms & bathrooms
- Bedrooms: 3
- Bathrooms: 3
- Full bathrooms: 3
Primary bedroom
- Level: Second
Bedroom 2
- Level: Second
Bedroom 3
- Level: Basement
Primary bathroom
- Features: Yes
Bathroom 1
- Level: Second
Bathroom 2
- Level: Second
Bathroom 3
- Level: Basement
Dining room
- Level: Second
Family room
- Level: Basement
Kitchen
- Level: Second
Living room
- Level: Second
Heating
- Forced Air, Natural Gas
Cooling
- Central Air
Appliances
- Included: Range, Dishwasher, Microwave, Refrigerator
- Laundry: Second Floor, In Unit, Electric Dryer Hookup, Washer Hookup
Features
- Flooring: Wood, Tile, Vinyl
- Has basement: Yes
- Has fireplace: No
- Common walls with other units/homes: No One Above
Interior area
- Total structure area: 1,657
- Total interior livable area: 1,657 sqft
- Finished area above ground: 1,065
- Finished area below ground: 592
Property
Parking
- Total spaces: 2
- Parking features: Off Street, Assigned
- Uncovered spaces: 2
Features
- Patio & porch: Porch, Deck - Composite, Deck - Access Rights, Patio
- Exterior features: Porch, Deck - Composite, Deck - Access Rights, Patio, Balcony
Details
- Parcel number: 5074099
- Zoning: RES
Construction
Type & style
- Home type: Condo
- Property subtype: Condominium
Materials
- Frame
- Roof: Shingle
Condition
- Year built: 1923
- Major remodel year: 2018
Utilities & green energy
- Electric: Circuit Breakers
- Sewer: Public Sewer
- Water: Public
- Utilities for property: for Gas Range, for Electric Dryer, Washer Hookup
Community & neighborhood
Community
- Community features: Public Transportation, Shopping, Park, Walk/Jog Trails, T-Station
Location
- Region: Arlington
HOA & financial
HOA
- HOA fee: $250 monthly
- Services included: Water, Sewer, Insurance, Maintenance Structure, Maintenance Grounds, Snow Removal, Reserve Funds
Price history
| Date | Event | Price |
|---|---|---|
| 8/11/2025 | Sold | $960,000-1.5%$579/sqft |
Source: MLS PIN #73386035 Report a problem | ||
| 6/5/2025 | Listed for sale | $975,000-7.1%$588/sqft |
Source: MLS PIN #73386035 Report a problem | ||
| 6/4/2025 | Listing removed | $1,050,000$634/sqft |
Source: MLS PIN #73374820 Report a problem | ||
| 5/14/2025 | Listed for sale | $1,050,000+28.8%$634/sqft |
Source: MLS PIN #73374820 Report a problem | ||
| 6/13/2018 | Sold | $815,000$492/sqft |
Source: Public Record Report a problem | ||
Public tax history
| Year | Property taxes | Tax assessment |
|---|---|---|
| 2025 | $9,221 +1.4% | $856,200 -0.3% |
| 2024 | $9,090 -2% | $858,400 +3.8% |
| 2023 | $9,271 +1% | $827,000 +2.9% |
Find assessor info on the county website
Neighborhood: 02474
Nearby schools
GreatSchools rating
- 8/10Thompson Elementary SchoolGrades: K-5Distance: 0.3 mi
- 9/10Ottoson Middle SchoolGrades: 7-8Distance: 1.8 mi
- 10/10Arlington High SchoolGrades: 9-12Distance: 1 mi
Get a cash offer in 3 minutes
Find out how much your home could sell for in as little as 3 minutes with a no-obligation cash offer.
Estimated market value$963,900
Get a cash offer in 3 minutes
Find out how much your home could sell for in as little as 3 minutes with a no-obligation cash offer.
Estimated market value
$963,900


