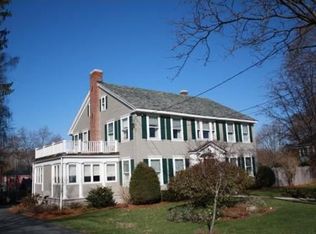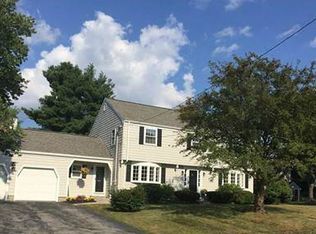This stunning home is situated on a lovely, desirable street in upper belvidere. If you are searching for a distinctive colonial that has been completely renovated, we have the house for you. New walls, ceilings, insulation, recessed lighting, all new Harvey windows, new HVAC 2-zones, new plumbing, new electric, custom kitchen, new floors, new gas fireplace, new bathrooms, including a master bath with a combination shower with steam and a heated bathroom floor. The property also offers a new sod lawn with a WiFi irrigation system. NO SHOWINGS UNTIL OPEN HOUSE, SUNDAY- 8/12/18 FROM 11: 00 TO 1:00
This property is off market, which means it's not currently listed for sale or rent on Zillow. This may be different from what's available on other websites or public sources.

