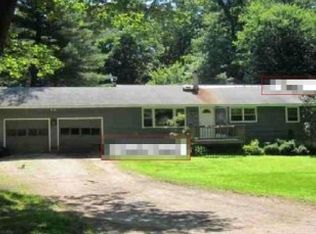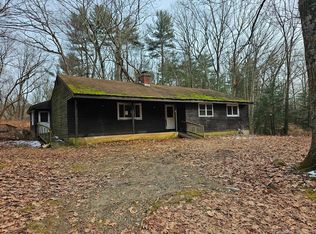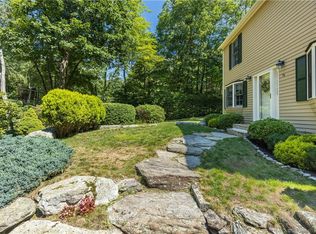Sold for $226,000 on 06/06/23
$226,000
72 Ratlum Road, Barkhamsted, CT 06063
2beds
1,040sqft
Single Family Residence
Built in 1966
1.09 Acres Lot
$320,500 Zestimate®
$217/sqft
$2,027 Estimated rent
Home value
$320,500
$298,000 - $346,000
$2,027/mo
Zestimate® history
Loading...
Owner options
Explore your selling options
What's special
Cash Offers and a quick closing will make you stand out!!! PLEASE NOTE: THIS HOME WILL NOT PASS A FHA OR VA APPRAISAL. Welcome to 72 Ratlum Road, a charming 1966 Ranch-style home situated on 1.09 acres of land in desirable Barkhamsted, CT. This home is the perfect combination of modern convenience and rustic charm and a little vision and elbow grease will bring this baby back to life! As you enter the main floor, you are immediately welcomed by the warmth of the hardwood floors and a cozy wood-burning stove in the living room. The large bay window overlooks the front yard and lets in plenty of natural light. The spacious kitchen has an abundance of cabinet and counter space and a dining area with room to entertain. There are 2 bedrooms and an additional room which could be a third bedroom or a fantastic office! The finished basement has plenty of space for a family room or playroom and is a great add-on when you need extra room to entertain. Outside, the large private lot offers plenty of room for outdoor activities and entertaining as well. In close proximity to Ski Sundown, Lake McDonough and Barkhamsted Reservoir, you can take advantage of all the area has to offer. There are also plenty of nearby hiking trails, wineries and more. This charming ranch-style home is a must-see! Don't miss your chance to own a piece of Barkhamsted's history. Schedule a showing today!
Zillow last checked: 8 hours ago
Listing updated: June 06, 2023 at 01:10pm
Listed by:
Miale Team at Keller Williams Legacy Partners,
Matt Miale 860-539-2255,
KW Legacy Partners 860-313-0700,
Co-Listing Agent: Kori Eagle Gauvin 860-620-7550,
KW Legacy Partners
Bought with:
Denise Desellier, REB.0178290
BHHS Realty Professionals
Source: Smart MLS,MLS#: 170564113
Facts & features
Interior
Bedrooms & bathrooms
- Bedrooms: 2
- Bathrooms: 1
- Full bathrooms: 1
Primary bedroom
- Features: Hardwood Floor
- Level: Main
Bedroom
- Features: Hardwood Floor
- Level: Main
Bathroom
- Features: Tub w/Shower, Vinyl Floor
- Level: Main
Kitchen
- Features: Breakfast Bar, Dining Area, Vinyl Floor
- Level: Main
Living room
- Features: Hardwood Floor, Wood Stove
- Level: Main
Office
- Features: Hardwood Floor
- Level: Main
Rec play room
- Features: Concrete Floor
- Level: Lower
Heating
- Baseboard, Oil
Cooling
- None
Appliances
- Included: Oven/Range, Microwave, Refrigerator, Electric Water Heater
- Laundry: Lower Level
Features
- Basement: Full
- Attic: None
- Number of fireplaces: 1
Interior area
- Total structure area: 1,040
- Total interior livable area: 1,040 sqft
- Finished area above ground: 1,040
Property
Parking
- Total spaces: 1
- Parking features: Attached, Asphalt
- Attached garage spaces: 1
- Has uncovered spaces: Yes
Features
- Exterior features: Rain Gutters
Lot
- Size: 1.09 Acres
- Features: Few Trees, Sloped
Details
- Additional structures: Shed(s)
- Parcel number: 794870
- Zoning: RA-2
Construction
Type & style
- Home type: SingleFamily
- Architectural style: Ranch
- Property subtype: Single Family Residence
Materials
- Vinyl Siding
- Foundation: Concrete Perimeter
- Roof: Asphalt
Condition
- New construction: No
- Year built: 1966
Utilities & green energy
- Sewer: Septic Tank
- Water: Well
- Utilities for property: Cable Available
Community & neighborhood
Location
- Region: Barkhamsted
Price history
| Date | Event | Price |
|---|---|---|
| 6/6/2023 | Sold | $226,000+7.6%$217/sqft |
Source: | ||
| 5/11/2023 | Contingent | $210,000$202/sqft |
Source: | ||
| 4/24/2023 | Listed for sale | $210,000+84.2%$202/sqft |
Source: | ||
| 12/1/1998 | Sold | $114,000$110/sqft |
Source: Public Record | ||
Public tax history
| Year | Property taxes | Tax assessment |
|---|---|---|
| 2025 | $4,126 -0.9% | $162,650 |
| 2024 | $4,164 +5.1% | $162,650 +39.3% |
| 2023 | $3,962 +1.5% | $116,740 |
Find assessor info on the county website
Neighborhood: 06063
Nearby schools
GreatSchools rating
- 7/10Barkhamsted Elementary SchoolGrades: K-6Distance: 3 mi
- 6/10Northwestern Regional Middle SchoolGrades: 7-8Distance: 5.9 mi
- 8/10Northwestern Regional High SchoolGrades: 9-12Distance: 5.9 mi
Schools provided by the listing agent
- Elementary: Barkhamsted
- Middle: Northwestern
- High: Northwestern
Source: Smart MLS. This data may not be complete. We recommend contacting the local school district to confirm school assignments for this home.

Get pre-qualified for a loan
At Zillow Home Loans, we can pre-qualify you in as little as 5 minutes with no impact to your credit score.An equal housing lender. NMLS #10287.
Sell for more on Zillow
Get a free Zillow Showcase℠ listing and you could sell for .
$320,500
2% more+ $6,410
With Zillow Showcase(estimated)
$326,910

