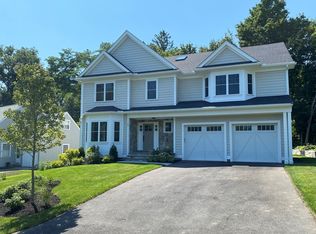Belmont Hill. Well maintained and extensively renovated 10+ room Garrison Colonial with 4+ bedrooms, 3 full and one half baths. The first floor offers open entertaining spaces including a living room with fireplace, formal dining room with built-in china cabinet and updated kitchen with granite countertops, maple cabinets and stainless steel appliances. There is also a wheelchair accessible bedroom/bath suite, perfect for in laws, au pair or private guest suite. Completing this level are a screened porch and wonderful bookcase lined study. Upstairs there are three bedrooms including the master en-suite with walk in closet. The lower level has been partially finished to include a paneled playroom with fireplace. Amenities include central air conditioning, 2-car garage, entertaining deck and in-ground pool surrounded by mature gardens. This wonderful home, situated on a 10,000 square foot lot, has it all!
This property is off market, which means it's not currently listed for sale or rent on Zillow. This may be different from what's available on other websites or public sources.
