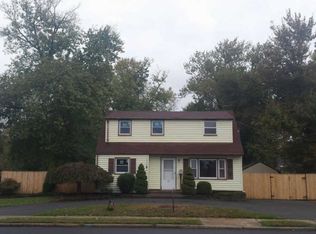Sold for $530,000
$530,000
72 Race Track Rd, East Brunswick, NJ 08816
3beds
1,348sqft
Single Family Residence
Built in 2012
0.26 Acres Lot
$623,800 Zestimate®
$393/sqft
$3,342 Estimated rent
Home value
$623,800
$593,000 - $655,000
$3,342/mo
Zestimate® history
Loading...
Owner options
Explore your selling options
What's special
Welcome to this lovely Custom Cape completely rebuilt from foundation up in 2012. This bright and lovely home has an open layout with beautiful hardwood floors in the Living room, Dining room and all 3 bedrooms. The Eat-in-Kitchen has top of the line cabinetry, Stainless steel appliances as well as granite counter tops and ceramic floor tiles. The view from the kitchen, through the sliding glass doors is of the maintenance-free Deck and the large fenced-in backyard with kids swing-set. The 1st floor has a bedroom with a good sized closet and a full bath. The second floor includes 2 additional bedrooms that are both expanded to allow for an additional bed or sitting area. The upstairs bath is nicely renovated as well. The Basement is finished and has a play area, a game area, storage, laundry area and a door leading to the back yard. The Oversized detached Garage has automatic garage door opener, a pull-down attic and side door opening towards the back yard. Most of the home is freshly painted and is ready to move in and enjoy!
Zillow last checked: 8 hours ago
Listing updated: November 16, 2025 at 10:33pm
Listed by:
RASHIDA FURNITUREWALLA,
SPECTRUM REAL ESTATE GROUP LLC 732-444-2741
Source: All Jersey MLS,MLS#: 2352176M
Facts & features
Interior
Bedrooms & bathrooms
- Bedrooms: 3
- Bathrooms: 2
- Full bathrooms: 2
Primary bedroom
- Area: 240
- Dimensions: 15 x 16
Bedroom 2
- Area: 240
- Dimensions: 15 x 16
Bedroom 3
- Area: 99
- Dimensions: 11 x 9
Bathroom
- Features: Tub Shower
Dining room
- Features: Formal Dining Room
- Area: 143
- Dimensions: 13 x 11
Kitchen
- Features: Eat-in Kitchen, Granite/Corian Countertops, Separate Dining Area
- Area: 99
- Dimensions: 11 x 9
Living room
- Area: 169
- Dimensions: 13 x 13
Basement
- Area: 0
Heating
- Forced Air
Cooling
- Central Air
Appliances
- Included: Dishwasher, Disposal, Dryer, Gas Range/Oven, Microwave, Refrigerator, Washer, Gas Water Heater
Features
- 1 Bedroom, Dining Room, Bath Full, Kitchen, Living Room, 2 Bedrooms, Beamed Ceilings
- Flooring: Ceramic Tile, Wood
- Windows: Insulated Windows
- Basement: Finished, Interior Entry, Laundry Facilities, Exterior Entry, Recreation Room, Storage Space, Utility Room
- Has fireplace: No
Interior area
- Total structure area: 1,348
- Total interior livable area: 1,348 sqft
Property
Parking
- Total spaces: 1
- Parking features: 2 Car Width, Detached, Oversized
- Garage spaces: 1
- Has uncovered spaces: Yes
Features
- Levels: Two
- Stories: 2
- Patio & porch: Deck
- Exterior features: Deck, Door(s)-Storm/Screen, Fencing/Wall, Insulated Pane Windows, Outbuilding(s), Yard
- Pool features: None
- Fencing: Fencing/Wall
Lot
- Size: 0.26 Acres
- Dimensions: 75X150
- Features: Near Shopping
Details
- Additional structures: Outbuilding
- Parcel number: 04000890100016
- Zoning: R3
Construction
Type & style
- Home type: SingleFamily
- Architectural style: Cape Cod, Custom Home
- Property subtype: Single Family Residence
Materials
- Roof: Asphalt
Condition
- Year built: 2012
Utilities & green energy
- Gas: Natural Gas
- Sewer: Public Sewer
- Water: Public
- Utilities for property: Underground Utilities
Community & neighborhood
Location
- Region: East Brunswick
Other
Other facts
- Ownership: Fee Simple
Price history
| Date | Event | Price |
|---|---|---|
| 10/18/2023 | Sold | $530,000+1.9%$393/sqft |
Source: | ||
| 10/13/2023 | Contingent | $520,000$386/sqft |
Source: | ||
| 9/19/2023 | Price change | $520,000-2.8%$386/sqft |
Source: | ||
| 9/7/2023 | Price change | $535,000-1.8%$397/sqft |
Source: | ||
| 8/24/2023 | Listed for sale | $545,000+45.3%$404/sqft |
Source: | ||
Public tax history
| Year | Property taxes | Tax assessment |
|---|---|---|
| 2025 | $8,961 | $75,800 |
| 2024 | $8,961 +2.8% | $75,800 |
| 2023 | $8,719 +0.3% | $75,800 |
Find assessor info on the county website
Neighborhood: 08816
Nearby schools
GreatSchools rating
- 6/10Irwin Elementary SchoolGrades: PK-4Distance: 0.1 mi
- 5/10Churchill Junior High SchoolGrades: 7-9Distance: 2.4 mi
- 9/10East Brunswick High SchoolGrades: 10-12Distance: 0.6 mi
Get a cash offer in 3 minutes
Find out how much your home could sell for in as little as 3 minutes with a no-obligation cash offer.
Estimated market value$623,800
Get a cash offer in 3 minutes
Find out how much your home could sell for in as little as 3 minutes with a no-obligation cash offer.
Estimated market value
$623,800
