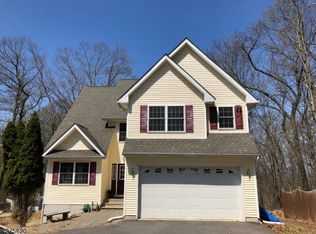Closed
Street View
$434,000
72 Quenby Mountain Rd, Liberty Twp., NJ 07838
3beds
2baths
--sqft
Single Family Residence
Built in ----
0.78 Acres Lot
$442,000 Zestimate®
$--/sqft
$2,470 Estimated rent
Home value
$442,000
$420,000 - $464,000
$2,470/mo
Zestimate® history
Loading...
Owner options
Explore your selling options
What's special
Zillow last checked: February 21, 2026 at 11:15pm
Listing updated: November 19, 2025 at 01:58am
Listed by:
Jessica Craig 908-751-7750,
Keller Williams Real Estate,
Michele Blinn-barreiro
Bought with:
Kristin Jacobs
C-21 North Warren Realty
Source: GSMLS,MLS#: 3979061
Price history
| Date | Event | Price |
|---|---|---|
| 11/11/2025 | Sold | $434,000-1.1% |
Source: | ||
| 8/25/2025 | Pending sale | $439,000 |
Source: | ||
| 7/30/2025 | Listed for sale | $439,000 |
Source: | ||
| 7/11/2025 | Pending sale | $439,000 |
Source: | ||
| 6/8/2025 | Listed for sale | $439,000+209.7% |
Source: | ||
Public tax history
| Year | Property taxes | Tax assessment |
|---|---|---|
| 2025 | $6,618 | $194,600 |
| 2024 | $6,618 +3.3% | $194,600 |
| 2023 | $6,406 +5.4% | $194,600 |
Find assessor info on the county website
Neighborhood: 07838
Nearby schools
GreatSchools rating
- NALiberty Twp Elementary SchoolGrades: 3-5Distance: 1.3 mi
- 5/10Great Meadows Regional Middle SchoolGrades: 4-8Distance: 3.1 mi
- 7/10Independence Township Central Elementary SchoolGrades: PK-3Distance: 3.2 mi
Get a cash offer in 3 minutes
Find out how much your home could sell for in as little as 3 minutes with a no-obligation cash offer.
Estimated market value$442,000
Get a cash offer in 3 minutes
Find out how much your home could sell for in as little as 3 minutes with a no-obligation cash offer.
Estimated market value
$442,000
