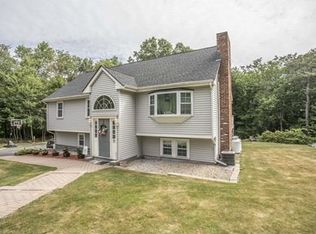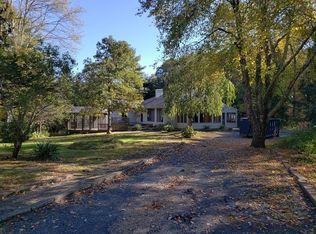Sold for $774,000 on 09/02/25
$774,000
72 Providence St, Mendon, MA 01756
4beds
3,072sqft
Single Family Residence
Built in 2007
1.65 Acres Lot
$783,900 Zestimate®
$252/sqft
$3,945 Estimated rent
Home value
$783,900
$721,000 - $854,000
$3,945/mo
Zestimate® history
Loading...
Owner options
Explore your selling options
What's special
Stunning colonial, located on private lot with large private rear yard & ample off street parking. The foyer has two coat closets & leads to a spacious and wonderfully livable open floor plan having 9 foot ceilings with crown molding & hardwood floors throughout. The living room has recessed lighting & a pellet stove keeping the home warm on cool nights. The large kitchen with granite countertops, upgraded wood cabinets, stainless steel appliances, kitchen island, pantry, casual dining area with wainscotting & slider to exterior deck. Separate formal dining room can alternatively be used for a home office. The 2nd floor has an amazing primary suite w/ bath & walk-in closets - 3 additional bedrooms, plus a separate sitting area. The finished walk out basement family room has 10 foot ceilings & slider to a patio & fenced in back yard. High efficiency Buderus 4 zone heat system & central a/c keep your home comfortable. Whole House Generator. You'll love this well kept home & property.
Zillow last checked: 8 hours ago
Listing updated: August 07, 2025 at 05:18am
Listed by:
Robert Simone 508-507-9780,
Better Living Real Estate, LLC 781-821-0105
Bought with:
Kim Correia
Coldwell Banker Realty - Franklin
Source: MLS PIN,MLS#: 73387295
Facts & features
Interior
Bedrooms & bathrooms
- Bedrooms: 4
- Bathrooms: 4
- Full bathrooms: 2
- 1/2 bathrooms: 2
Primary bedroom
- Features: Bathroom - Full, Ceiling Fan(s), Vaulted Ceiling(s), Walk-In Closet(s), Window(s) - Picture, Recessed Lighting, Lighting - Overhead
- Level: Second
Bedroom 2
- Features: Ceiling Fan(s), Flooring - Wall to Wall Carpet, Closet - Double
- Level: Second
Bedroom 3
- Features: Ceiling Fan(s), Flooring - Wall to Wall Carpet, Closet - Double
- Level: Second
Bedroom 4
- Features: Ceiling Fan(s), Flooring - Wall to Wall Carpet, Closet - Double
- Level: Second
Primary bathroom
- Features: Yes
Bathroom 1
- Features: Bathroom - Half, Flooring - Hardwood
- Level: First
Bathroom 2
- Features: Bathroom - Full, Bathroom - Double Vanity/Sink, Bathroom - With Tub & Shower, Flooring - Stone/Ceramic Tile
- Level: Second
Bathroom 3
- Features: Bathroom - Full, Bathroom - Double Vanity/Sink, Bathroom - Tiled With Shower Stall, Flooring - Stone/Ceramic Tile, Recessed Lighting
- Level: Second
Dining room
- Features: Flooring - Hardwood, Chair Rail, Crown Molding
- Level: First
Family room
- Features: Flooring - Wall to Wall Carpet, Deck - Exterior, Open Floorplan, Recessed Lighting, Slider
- Level: Basement
Kitchen
- Features: Flooring - Hardwood, Dining Area, Pantry, Countertops - Stone/Granite/Solid, Kitchen Island, Cabinets - Upgraded, Chair Rail, Deck - Exterior, Exterior Access, Open Floorplan, Recessed Lighting, Slider, Stainless Steel Appliances, Wainscoting, Lighting - Pendant, Crown Molding
- Level: First
Living room
- Features: Wood / Coal / Pellet Stove, Flooring - Hardwood, Open Floorplan, Recessed Lighting, Crown Molding
- Level: First
Heating
- Forced Air, Oil
Cooling
- Central Air
Appliances
- Laundry: Flooring - Hardwood, First Floor, Electric Dryer Hookup, Washer Hookup
Features
- Bathroom - Half, Closet - Double, Bathroom, Foyer
- Flooring: Wood, Tile, Carpet, Flooring - Stone/Ceramic Tile, Flooring - Hardwood
- Basement: Full,Finished
- Number of fireplaces: 1
Interior area
- Total structure area: 3,072
- Total interior livable area: 3,072 sqft
- Finished area above ground: 2,352
- Finished area below ground: 720
Property
Parking
- Total spaces: 7
- Parking features: Attached, Garage Door Opener, Paved Drive, Off Street, Paved
- Attached garage spaces: 2
- Uncovered spaces: 5
Features
- Patio & porch: Deck - Wood
- Exterior features: Deck - Wood, Rain Gutters, Storage, Fenced Yard
- Fencing: Fenced/Enclosed,Fenced
- Waterfront features: Stream, Lake/Pond, Beach Ownership(Public)
Lot
- Size: 1.65 Acres
- Features: Wooded, Gentle Sloping
Details
- Parcel number: M:17 B:206 P:072,1603395
- Zoning: RES
Construction
Type & style
- Home type: SingleFamily
- Architectural style: Colonial
- Property subtype: Single Family Residence
Materials
- Foundation: Concrete Perimeter
Condition
- Year built: 2007
Utilities & green energy
- Electric: Generator, Circuit Breakers, 200+ Amp Service
- Sewer: Private Sewer
- Water: Private
- Utilities for property: for Electric Range, for Electric Dryer, Washer Hookup, Icemaker Connection
Community & neighborhood
Location
- Region: Mendon
Price history
| Date | Event | Price |
|---|---|---|
| 9/2/2025 | Sold | $774,000+0.5%$252/sqft |
Source: MLS PIN #73387295 Report a problem | ||
| 7/28/2025 | Contingent | $769,900$251/sqft |
Source: MLS PIN #73387295 Report a problem | ||
| 6/7/2025 | Listed for sale | $769,900+75%$251/sqft |
Source: MLS PIN #73387295 Report a problem | ||
| 11/17/2011 | Listing removed | $439,900+6%$143/sqft |
Source: William Raveis Brickstone Residential #71197350 Report a problem | ||
| 7/8/2011 | Sold | $415,000-5.7%$135/sqft |
Source: Public Record Report a problem | ||
Public tax history
| Year | Property taxes | Tax assessment |
|---|---|---|
| 2025 | $8,894 +1.8% | $664,200 +4.3% |
| 2024 | $8,733 +2.6% | $637,000 +9.3% |
| 2023 | $8,509 +2.6% | $582,800 +8.3% |
Find assessor info on the county website
Neighborhood: 01756
Nearby schools
GreatSchools rating
- 6/10Henry P. Clough Elementary SchoolGrades: PK-4Distance: 1.5 mi
- 6/10Miscoe Hill SchoolGrades: 5-8Distance: 3.1 mi
- 9/10Nipmuc Regional High SchoolGrades: 9-12Distance: 6.1 mi
Get a cash offer in 3 minutes
Find out how much your home could sell for in as little as 3 minutes with a no-obligation cash offer.
Estimated market value
$783,900
Get a cash offer in 3 minutes
Find out how much your home could sell for in as little as 3 minutes with a no-obligation cash offer.
Estimated market value
$783,900

