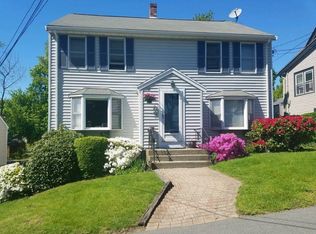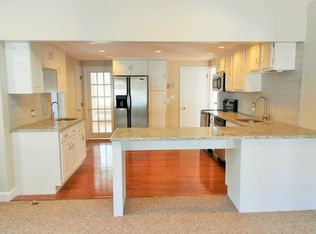Move-in ready home awaits new owners. This updated colonial is filled with natural daylight, high ceilings, and hardwood floors. You are welcomed by an enclosed front porch which is a perfect space for backpacks and shoes when you get back from the short walk to the beach, park or school. The ground floor benefits from an updated, eat-in kitchen with a built-in pantry, a formal dining room, two living rooms & a half bath. Enjoy evenings on the deck overlooking the large fenced yard and patio area. There is also an outdoor shower to cool off on summer days and wash the sand from between your toes. When you check out the 3 bedrooms in this home, make sure you look IN the closets. They are some of the largest I've seen for a home of this age. The cherry on the cake at this property is the recent addition of a family room in the basement complete with sectional, a full bath and access to the oversized garage. Don't worry though there is still plenty of storage in the unfinished section too
This property is off market, which means it's not currently listed for sale or rent on Zillow. This may be different from what's available on other websites or public sources.

