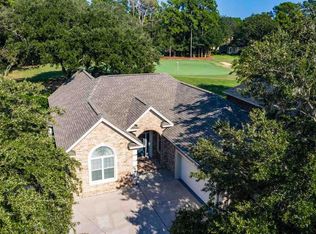Surrounded by Gracious Live Oaks and fabulous golf course views from one of the few updated and newer homes available in Heritage Plantation. Open floor plan that you have been looking for and nothing to do but settle in and enjoy! Upgraded Acacia Hardwood flooring through out all main living areas and bedrooms with tile in bathrooms and laundry. The focal point of this home is the Living area with vaulted ceiling, gas fireplace with granite surround, built in cabinetry with lighted shelving and the Carolina Room with a breathtaking wall of windows/doors that draw you to the outdoors. Beautiful custom cabinets in the Kitchen with Brazilian Granite and tile back splash, Bosch & Kitchen Aid Appliances that is open to the living area for easy entertaining. The Master bedroom has convenient patio access for your morning coffee and a master bath that is like a Spa retreat. Exquisitely Tiled, Frameless Glass shower with Hansgrohe temperature control and Hansgrohe faucets for whirlpool tub and sinks, granite counter. Spacious master closet offers custom shelving. Crown molding, recessed lighting, paver patios are a few of the many upgrades too numerous to list! Location is convenient within the plantation to the on-property marina and gathering deck on the Intracoastal Waterway, Owners Clubhouse with fitness room, pool, tennis courts and the on-site Heritage Golf Club. Fine dining, shopping and within five minutes to the beach, all a part of this rich Southern Life Style. All measurements and square footage are approximate and not guaranteed. Buyer is responsible for verification.
This property is off market, which means it's not currently listed for sale or rent on Zillow. This may be different from what's available on other websites or public sources.

