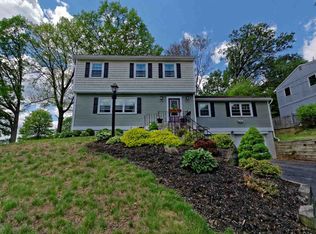Showings begin Saturday 9/19. Please follow all COVID protocol. Spectacular ranch in North Colonie School District. So much new in this home including new triple pane windows, new furnace and hot water tank, new electric box, new siding and insulation, new fence, new gutters, and new exterior doors. Kitchen with maple cabinets, corian counters, tiled floors and new range, dishwasher and garbage disposal. Hardwood floors throughout. Exterior features a 2 car garage, deck and fenced yard. wsher and dryer currently in dining area can be moved back downstairs.
This property is off market, which means it's not currently listed for sale or rent on Zillow. This may be different from what's available on other websites or public sources.
