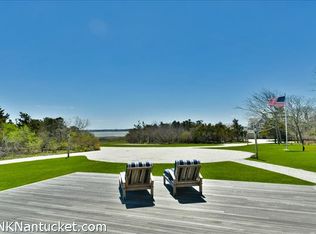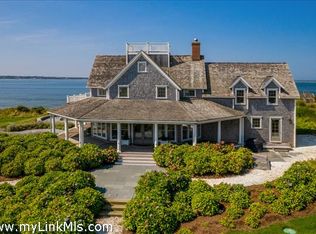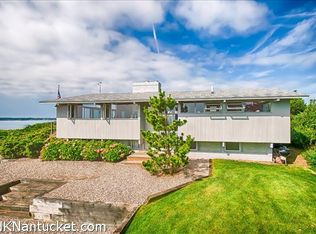Sold for $18,000,000 on 09/28/23
$18,000,000
72 Pocomo Rd, Nantucket, MA 02554
6beds
7,609sqft
Single Family Residence
Built in 1990
6.24 Acres Lot
$20,107,600 Zestimate®
$2,366/sqft
$77,387 Estimated rent
Home value
$20,107,600
$17.09M - $23.93M
$77,387/mo
Zestimate® history
Loading...
Owner options
Explore your selling options
What's special
6+ acres of the most spectacular waterfront on Pocomo Point with abounding views across the harbor to Coatue and Town. The setting is unmatched on Nantucket with over 400' of coastal beach where your boat could await you just off the shore. A winding shell drive descends from a higher elevation looking over the Medouie Creek estuary, weaving past the tennis courts and cutting garden to a Carriage House. The Carriage Guest House and Studio frame the pool with a terraced patio that leads to the Main House. There is a fantastic barn building with room for 3+ cars and a charming gazebo in the cutting garden. A path at the edge of the lawn leads to the beach stairs. Changing tides and light with coastal breezes make the experience of this property truly exceptional.
Zillow last checked: 8 hours ago
Listing updated: March 10, 2025 at 01:29pm
Listed by:
Carolyn Durand,
Lee Real Estate
Bought with:
Carolyn Durand
Lee Real Estate
Source: LINK,MLS#: 90396
Facts & features
Interior
Bedrooms & bathrooms
- Bedrooms: 6
- Bathrooms: 9
- Full bathrooms: 6
- 1/2 bathrooms: 3
- Main level bedrooms: 2
Heating
- GFHA
Appliances
- Included: Stove: Gas range, Washer: 2 Bosch
Features
- A, AC, Disp, Ins, Irr, OSh, Floor 1: Upon entering the house the water views beckon in two directions. Through the first family room the oversized glass doors frame the view with a wide horizon of water. The hall toward the living room draws your eye to another water horizon where three sitting areas take advantage of every vista through the oversized picture windows. Covered porches on both sides expand the living spaces. Off the main entry foyer there is another wing with a wonderful family room and side entry hall. The primary suite enjoys spectacular views across the harbor through the most idyllic bay window-seat. The ensuite bath transitions to a dressing room with custom built-ins. The guest suite features another oversized bay window with knockout views and fireplace. The side entry foyer is a good transition space with walk-in closet and storage., Floor 2: Both guest bedrooms have incredible views and private baths. There is a landing area with seating and a hall to the widows walk stairwell. From the widows walk the panoramic spans across the harbor, Nantucket Sound, Coatue, Wauwinet Harbor and the Atlantic.
- Flooring: Wide Oak, Tile
- Basement: A large finished family style room with space for many uses. Laundry facilities with two sets W/D, storage and utilities.
- Has fireplace: No
- Fireplace features: 3
Interior area
- Total structure area: 7,609
- Total interior livable area: 7,609 sqft
Property
Parking
- Parking features: Shell driveway to 4+ car garage, parking at Carriage house and Main house.
Features
- Exterior features: Deck, Garden, Patio, P/Pool, Tennis, H/Tub, Porch
- Has view: Yes
- View description: Hbr, Ocean
- Has water view: Yes
- Water view: Harbor,Ocean
- Frontage type: Bay/Harbor
Lot
- Size: 6.24 Acres
- Features: Document # 119080, Document #157797, Plan 2018-17, Beautiful Grounds With Lawn, Gardens And Tennis Court.
Details
- Additional structures: An open loggia connects the house to the studio and the patio tiers down to surround the pool. The studio has a full bath and cathedral ceiling with a round accent window. French doors frame the pool vista across the creek with a pergola above. This is a fabulous space for guests that could also be a fantastic office suite. The garage building is tucked behind the Carriage House with a beautiful post and beam finish. Sized to fit 4+ cars there is valuable potential here. The tennis court is nestled into a beautiful setting along the drive. The fenced cutting garden has a charming pergola with seating and again, more views. The property also has a generator, reverse osmosis system and upgraded 8 bedroom septic system (2018). EXCLUSIONS: main house sitting room chandelier, powder room mirror.
- Parcel number: 37
- Zoning: LUG3
Construction
Type & style
- Home type: SingleFamily
- Property subtype: Single Family Residence
Materials
- Foundation: Poured
Condition
- Year built: 1990
- Major remodel year: 2019
Utilities & green energy
- Sewer: Septic Tank
- Water: Well
- Utilities for property: Cbl
Community & neighborhood
Location
- Region: Nantucket
Other
Other facts
- Listing agreement: E
Price history
| Date | Event | Price |
|---|---|---|
| 9/28/2023 | Sold | $18,000,000-17.2%$2,366/sqft |
Source: LINK #90396 Report a problem | ||
| 6/16/2023 | Listed for sale | $21,750,000$2,858/sqft |
Source: LINK #90396 Report a problem | ||
| 12/31/2022 | Listing removed | $21,750,000$2,858/sqft |
Source: LINK #88788 Report a problem | ||
| 7/1/2022 | Price change | $21,750,000-8.4%$2,858/sqft |
Source: LINK #88788 Report a problem | ||
| 9/13/2021 | Listed for sale | $23,750,000+58.4%$3,121/sqft |
Source: | ||
Public tax history
| Year | Property taxes | Tax assessment |
|---|---|---|
| 2025 | $52,288 +2.8% | $15,941,400 -1.9% |
| 2024 | $50,866 +14.7% | $16,251,000 +17.6% |
| 2023 | $44,340 +13.4% | $13,813,100 +32.1% |
Find assessor info on the county website
Neighborhood: 02554
Nearby schools
GreatSchools rating
- NANantucket Elementary SchoolGrades: PK-2Distance: 4.7 mi
- 4/10Cyrus Peirce Middle SchoolGrades: 6-8Distance: 4.5 mi
- 6/10Nantucket High SchoolGrades: 9-12Distance: 4.5 mi
Sell for more on Zillow
Get a free Zillow Showcase℠ listing and you could sell for .
$20.1M
2% more+ $402K
With Zillow Showcase(estimated)
$20.5M

