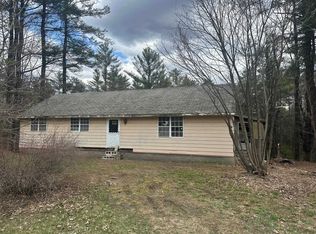Highly sought after three bedroom Jericho home, close drive to Williston, Essex or Burlington. Nearby to local schools, neighborhood cafe, snack bar, library, and country store. Plenty of space to spread out throughout the large living room or downstairs walk-out family room. Bright kitchen and dining room look out over the large back deck and flat back yard. The master bedroom is spacious and features its' own private full bathroom. Large back deck and expansive front and back yard make this entire property feel open and spacious. Energy efficient downstairs pellet stove helps keep heating costs low. Recent updates include newer interior paint, new basement door (2015), kitchen counter tops, roof (2008), septic (2008), and bathroom fixtures.
This property is off market, which means it's not currently listed for sale or rent on Zillow. This may be different from what's available on other websites or public sources.

