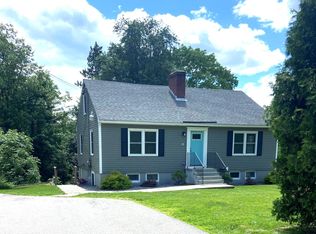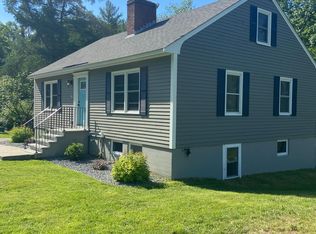This spacious mid-century home, nestled on a hill overlooking Johnson Creek, is flooded with natural light throughout, streaming through expansive windows allowing for beautiful water and woodland views. When you enter the sunny lower level, you'll see this home is loaded with character. On cold winter days, you'll be cozy thanks to the wood burning stoves and enjoy the convenience of a full 2nd kitchen, bedroom, den, bath and laundry room. This lower level is a perfect space for an in-law apartment or guest quarters. On the main level, you'll find an updated eat-in kitchen with island and SS appliances, sunny and open Dining and Living rooms capturing the beautiful water views, complete with wood burning fireplace. An additional den, two baths and three bedrooms round out this level. Upstairs you're in for a treat - or rather a "retreat"! Two spacious rooms (bedrooms, office, etc.) with floor to ceiling windows and an open floor plan with ¾ bath offers great flexibility. Need storage? There is plenty. An oversized two-car garage with a third garage space for yard equipment, tractor, kayaks, etc. Very convenient access to UNH, Portsmouth and all commuter routes. This is a must-see property!
This property is off market, which means it's not currently listed for sale or rent on Zillow. This may be different from what's available on other websites or public sources.

