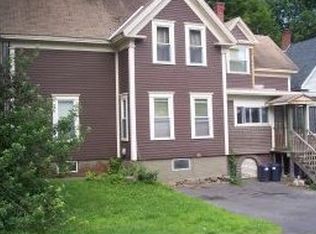Closed
Listed by:
Mitch Hamel,
BHHS Verani Belmont Cell:603-387-7027
Bought with: EXP Realty
$390,000
72 Pine Street, Franklin, NH 03235
4beds
1,788sqft
Single Family Residence
Built in 1870
5,663 Square Feet Lot
$414,100 Zestimate®
$218/sqft
$2,795 Estimated rent
Home value
$414,100
$377,000 - $456,000
$2,795/mo
Zestimate® history
Loading...
Owner options
Explore your selling options
What's special
An abundance of character and charm adorn our grand New Englander as it proudly sits on this corner lot. Many of the mechanics have been replaced and updated within the past six years. Sunlight pours in through the many windows to welcome you home with plenty of room for the family to spread out and enjoy downtime and hobbies. Attached garage with extra storage room. Oversized utility room and excellent basement space for your workshop. Fantastic side porch with lots of windows. Front porch too with a very welcoming foyer. Backyard has a fire pit and room for outside activities with your family and friends. We anxiously wait to show you around and look forward to saying welcome home. No delayed showings.
Zillow last checked: 8 hours ago
Listing updated: May 01, 2024 at 05:24pm
Listed by:
Mitch Hamel,
BHHS Verani Belmont Cell:603-387-7027
Bought with:
John Raymond
EXP Realty
Source: PrimeMLS,MLS#: 4989345
Facts & features
Interior
Bedrooms & bathrooms
- Bedrooms: 4
- Bathrooms: 2
- Full bathrooms: 1
- 1/2 bathrooms: 1
Heating
- Natural Gas, Radiator
Cooling
- None
Features
- Basement: Concrete Floor,Interior Stairs,Unfinished,Interior Access,Exterior Entry,Interior Entry
Interior area
- Total structure area: 3,006
- Total interior livable area: 1,788 sqft
- Finished area above ground: 1,788
- Finished area below ground: 0
Property
Parking
- Total spaces: 1
- Parking features: Paved
- Garage spaces: 1
Features
- Levels: 1.75
- Stories: 1
- Frontage length: Road frontage: 175
Lot
- Size: 5,663 sqft
- Features: City Lot, Corner Lot, Landscaped, Open Lot, Sidewalks, Street Lights
Details
- Parcel number: FRKNM135B099L
- Zoning description: R3W&S
Construction
Type & style
- Home type: SingleFamily
- Architectural style: New Englander
- Property subtype: Single Family Residence
Materials
- Wood Frame, Vinyl Siding, Wood Exterior
- Foundation: Brick, Fieldstone, Stone
- Roof: Shingle
Condition
- New construction: No
- Year built: 1870
Utilities & green energy
- Electric: Circuit Breakers
- Sewer: Public Sewer
- Utilities for property: Cable
Community & neighborhood
Location
- Region: Franklin
Other
Other facts
- Road surface type: Paved
Price history
| Date | Event | Price |
|---|---|---|
| 5/1/2024 | Sold | $390,000+1.3%$218/sqft |
Source: | ||
| 4/2/2024 | Pending sale | $385,000$215/sqft |
Source: | ||
| 3/27/2024 | Listed for sale | $385,000+122.5%$215/sqft |
Source: | ||
| 4/30/2019 | Sold | $173,000-1.1%$97/sqft |
Source: | ||
| 3/20/2019 | Price change | $174,900-4.9%$98/sqft |
Source: Elm Grove Realty Lakes Region #4724618 | ||
Public tax history
| Year | Property taxes | Tax assessment |
|---|---|---|
| 2024 | $5,246 +4.6% | $305,900 -0.8% |
| 2023 | $5,013 +8.6% | $308,300 +62.9% |
| 2022 | $4,615 +6.8% | $189,200 |
Find assessor info on the county website
Neighborhood: 03235
Nearby schools
GreatSchools rating
- 3/10Franklin Middle SchoolGrades: 4-8Distance: 0.8 mi
- 3/10Franklin High SchoolGrades: 9-12Distance: 0.7 mi
- 2/10Paul A. Smith SchoolGrades: PK-3Distance: 1.3 mi

Get pre-qualified for a loan
At Zillow Home Loans, we can pre-qualify you in as little as 5 minutes with no impact to your credit score.An equal housing lender. NMLS #10287.
