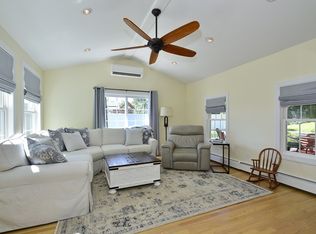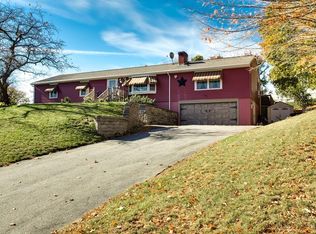Beautiful split level on corner lot! Kitchen perfect for holidays, updated granite island/countertops, tile backsplash, double ovens, and built in cook top Open concept kitchen/living room, pellet stove and expansive master suite off the living room w/spacious walk-in closet & master bath all updated w/tile, double vanity vessel sinks, relaxing jacuzzi tub & tiled shower with side wall jets.Hardwood/tile throughout main floor! Main bath redone w/glass enclosed marble tile shower, shiplap walls, & washer/dryer. 2 more bedrooms,1 with a pulldown Murphy bed.Downstairs features another full bath and living room & another pellet stove. There is another big room perfect for in-law suite, currently used as a guest bedroom and home gym.The backside of the house feat round 30' swimming pool, 3 season sunroom, staircase down to jacuzzi hot tub, and campfire entertainment area. Property is surrounded by beautiful flower gardens.New windows(2019), roof 2014), vinyl siding 2014). Move in Ready!
This property is off market, which means it's not currently listed for sale or rent on Zillow. This may be different from what's available on other websites or public sources.

