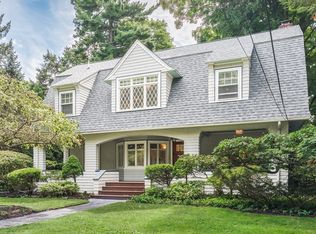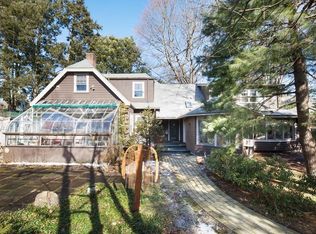A rare opportunity on one of Wabans most coveted side streets, this beautifully renovated Shingle style Colonial offers an elegant combination of formal and family spaces. With generously sized rooms on each of four floors, this light-filled home features gleaming hardwood floors, high ceilings, multiple French doors, and a turned staircase. Highlights of the first floor include a grand foyer, a gracious front to back formal living room/music room, and a richly paneled library which overlooks the tree lined backyard. A cooks kitchen with 6-burner Viking range, fireplace, two sinks, and ample storage, plus a generously sized dining room complete the first floor layout. Four large corner bedrooms, 3 elegant bathrooms and sleeping porch comprise the second floor. The third floor offers a skylit great room, 2 bedrooms and a full bath. The lower level features a game room with cozy TV viewing area, and bonus room for exercise equipment. Close to Waban Square shops and Green Line.
This property is off market, which means it's not currently listed for sale or rent on Zillow. This may be different from what's available on other websites or public sources.

