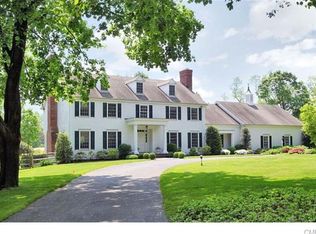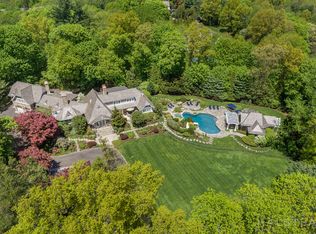CAPTIVATING ! THIS COMPLETELY RENOVATED 5 BEDROOM LUXURY HOME IS MAGICALLY SITED ON THE CUL-DE-SAC OF ONE OF DARIEN'S MOST PRESTIGIOUS STREETS. The Focus On Space, Light And A Sense Of Relaxed Sophistication Is Evident Throughout. The Floor Plan Offers Both Convenience And Purpose While Giving Each Room A Perspective Of Tranquil Luxury w/ Extraordinary Details. A Private Entrance Lane Sets The Tone As The Topography (One Of Darien's Highest Points) Allows Uncanny Light Both Inside & Out. Gracious, High-Ceiling Foyer w/Brushed Travertine Floor Opens To An Amazing Great Room/Family Room w/ Twin-Facing Limestone Fireplaces & French Doors Overlooking A Beautiful Terrace and Pool. The Kitchen Is Incredible! Only The Finest In Appliances, Loaded w/Amenities, Breakfast Seating Area, Pewter-Top Command Island w/Bar Seating and Opens Through French Doors To The Stone Patio, Yard & Pool. Master Suite Is Simply Divine w/Spa Master Bath, Tray Ceiling, Two Walk-In Closets And French Doors For Pool Access. There Is A Separate Guest Suite With Private Entrance, Wine Cellar Off Dining Room, Gym & MORE! 1.4mi to Town/Train
This property is off market, which means it's not currently listed for sale or rent on Zillow. This may be different from what's available on other websites or public sources.

