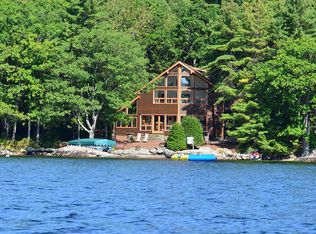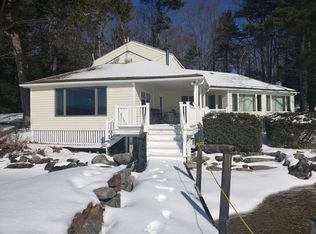Closed
Listed by:
Jodi Hughes,
BHHS Verani Wolfeboro Cell:603-455-9533
Bought with: BHG Masiello Hollis
$7,500,000
72 Parker Island Road, Wolfeboro, NH 03894
6beds
9,546sqft
Single Family Residence
Built in 1986
3.37 Acres Lot
$7,980,100 Zestimate®
$786/sqft
$5,086 Estimated rent
Home value
$7,980,100
$6.78M - $9.34M
$5,086/mo
Zestimate® history
Loading...
Owner options
Explore your selling options
What's special
Welcome to 72 Parker Island Road, Wolfeboro NH. Arguably one of the nicest lots on Lake Winnipesaukee. Facing southwest, this 3.3 acre lot is level and has 240' of prime w/f. There is a perched beach, breakwater, dock and a brand new 900 sq foot boathouse that is stunning. The grounds offer natural landscape with stone patios and walkways with high and low bush blueberries all around. There is an abundance of privacy with enough property to build an accessory building if desired. The circular driveway makes for easy in and easy out. The attached 3 car garage is oversized with ample storage. The home itself had no expense spared. It has been most recently updated again with a genuine feel of casual elegance. The floor plan is attractive and perfect for entertaining both inside and outside. There are 6 bedrooms and 8 baths inclusive of separate living quarters above the garage. There are 2 primary bedrooms, one on the first floor and one on the second floor both with incredible lake views. The lower level offers some flex space with an exercise room, sauna, bar, and game room. Whole house generator, central air, 4 fireplaces, new zinc roof, new lighting system only touch on some of the "extras". One of finest address's in Wolfeboro and conveniently located less than 10 min to downtown Wolfeboro where you will find shopping, restaurants, library and hospital. Less than 2 hours to Boston, an hour to the seacoast. A perfect place to call home.
Zillow last checked: 8 hours ago
Listing updated: September 01, 2023 at 05:59pm
Listed by:
Jodi Hughes,
BHHS Verani Wolfeboro Cell:603-455-9533
Bought with:
Frank Destito
BHG Masiello Hollis
Source: PrimeMLS,MLS#: 4962258
Facts & features
Interior
Bedrooms & bathrooms
- Bedrooms: 6
- Bathrooms: 8
- Full bathrooms: 2
- 3/4 bathrooms: 6
Heating
- Propane, Forced Air
Cooling
- Central Air
Appliances
- Included: Gas Cooktop, Dishwasher, Disposal, Dryer, Freezer, Microwave, Mini Fridge, Wall Oven, Gas Range, Refrigerator, Washer, Water Heater off Boiler, Wine Cooler, Stand Alone Ice Maker, Exhaust Fan, Vented Exhaust Fan
- Laundry: 1st Floor Laundry
Features
- Central Vacuum, Bar, Cathedral Ceiling(s), Ceiling Fan(s), Dining Area, In-Law Suite, Kitchen/Family, Primary BR w/ BA, Natural Light, Sauna, Indoor Storage, Vaulted Ceiling(s), Walk-In Closet(s)
- Flooring: Combination
- Windows: Blinds, Drapes, Skylight(s), Window Treatments, Tinted Windows
- Basement: Bulkhead,Climate Controlled,Finished,Full,Insulated,Partially Finished,Interior Stairs,Storage Space,Interior Access,Interior Entry
- Has fireplace: Yes
- Fireplace features: Gas, Wood Burning, 3+ Fireplaces
- Furnished: Yes
Interior area
- Total structure area: 10,997
- Total interior livable area: 9,546 sqft
- Finished area above ground: 7,176
- Finished area below ground: 2,370
Property
Parking
- Total spaces: 3
- Parking features: Paved, Attached
- Garage spaces: 3
Features
- Levels: Two
- Stories: 2
- Patio & porch: Patio
- Exterior features: Boat Slip/Dock, Dock, Balcony, Natural Shade, Private Dock, Sauna
- Has view: Yes
- View description: Water, Lake, Mountain(s)
- Has water view: Yes
- Water view: Water,Lake
- Waterfront features: Lake Access, Lake Front, Waterfront
- Body of water: Lake Winnipesaukee
- Frontage length: Water frontage: 240,Road frontage: 160
Lot
- Size: 3.37 Acres
- Features: Country Setting, Landscaped, Views
Details
- Additional structures: Boat House
- Parcel number: WOLFM00226B000004L000000
- Zoning description: WINNIP
- Other equipment: Radon Mitigation
Construction
Type & style
- Home type: SingleFamily
- Architectural style: Contemporary
- Property subtype: Single Family Residence
Materials
- Wood Frame, Wood Siding
- Foundation: Concrete
- Roof: Other
Condition
- New construction: No
- Year built: 1986
Utilities & green energy
- Electric: Circuit Breakers
- Sewer: On-Site Septic Exists, Private Sewer
Community & neighborhood
Security
- Security features: Security System
Location
- Region: Wolfeboro
Price history
| Date | Event | Price |
|---|---|---|
| 9/1/2023 | Sold | $7,500,000-14.8%$786/sqft |
Source: | ||
| 8/15/2023 | Pending sale | $8,800,000$922/sqft |
Source: | ||
| 8/15/2023 | Contingent | $8,800,000$922/sqft |
Source: | ||
| 7/21/2023 | Listed for sale | $8,800,000+175%$922/sqft |
Source: | ||
| 10/7/2019 | Sold | $3,200,000-28.8%$335/sqft |
Source: | ||
Public tax history
| Year | Property taxes | Tax assessment |
|---|---|---|
| 2024 | $58,491 +8.4% | $3,678,700 +0.2% |
| 2023 | $53,946 +23.5% | $3,672,300 +11.1% |
| 2022 | $43,683 +8.5% | $3,304,300 +6.8% |
Find assessor info on the county website
Neighborhood: 03894
Nearby schools
GreatSchools rating
- 6/10Carpenter Elementary SchoolGrades: K-3Distance: 2.7 mi
- 6/10Kingswood Regional Middle SchoolGrades: 7-8Distance: 3.7 mi
- 7/10Kingswood Regional High SchoolGrades: 9-12Distance: 3.7 mi
Schools provided by the listing agent
- Elementary: Carpenter Elementary
- Middle: Kingswood Regional Middle
- High: Kingswood Regional High School
- District: Governor Wentworth Regional
Source: PrimeMLS. This data may not be complete. We recommend contacting the local school district to confirm school assignments for this home.
Sell for more on Zillow
Get a free Zillow Showcase℠ listing and you could sell for .
$7,980,100
2% more+ $160K
With Zillow Showcase(estimated)
$8,139,702
