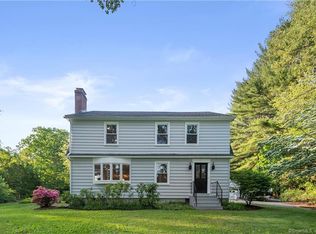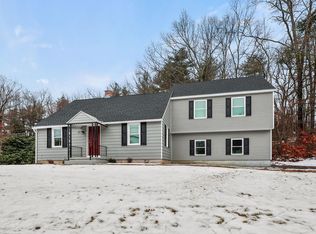Sold for $215,000
$215,000
72 Orchard Hill Road, Harwinton, CT 06791
4beds
2,200sqft
Single Family Residence
Built in 1900
2.59 Acres Lot
$-- Zestimate®
$98/sqft
$3,355 Estimated rent
Home value
Not available
Estimated sales range
Not available
$3,355/mo
Zestimate® history
Loading...
Owner options
Explore your selling options
What's special
Estate sale colonial in need of renovation. 4 bed, 2 bath on 2.59 acre corner lot. The house will need substantial work and is being sold as-is. Sellers to make no repairs. Any inspections for buyer purposes only. Cash or renovation loans will be best. Easy to show.
Zillow last checked: 8 hours ago
Listing updated: October 01, 2024 at 02:30am
Listed by:
Dan Fisher 860-485-8835,
Vision Real Estate 860-673-1125
Bought with:
Jesica Beaulieu, RES.0828143
Dave Jones Realty, LLC
Source: Smart MLS,MLS#: 24014283
Facts & features
Interior
Bedrooms & bathrooms
- Bedrooms: 4
- Bathrooms: 2
- Full bathrooms: 2
Primary bedroom
- Level: Upper
Bedroom
- Level: Main
Bedroom
- Level: Upper
Bedroom
- Level: Upper
Bathroom
- Level: Main
Bathroom
- Level: Upper
Den
- Level: Upper
Dining room
- Level: Main
Kitchen
- Level: Main
Living room
- Level: Main
Heating
- Forced Air, Oil
Cooling
- Window Unit(s)
Appliances
- Included: Gas Range, Refrigerator, Dishwasher, Washer, Dryer, Water Heater
Features
- Windows: Storm Window(s)
- Basement: Full,Unfinished
- Attic: Pull Down Stairs
- Number of fireplaces: 1
Interior area
- Total structure area: 2,200
- Total interior livable area: 2,200 sqft
- Finished area above ground: 2,200
Property
Parking
- Total spaces: 1
- Parking features: Detached
- Garage spaces: 1
Lot
- Size: 2.59 Acres
- Features: Corner Lot, Few Trees
Details
- Parcel number: 810132
- Zoning: TR1_5
- Other equipment: Intercom, Generator Ready
Construction
Type & style
- Home type: SingleFamily
- Architectural style: Colonial
- Property subtype: Single Family Residence
Materials
- Vinyl Siding
- Foundation: Stone
- Roof: Asphalt
Condition
- New construction: No
- Year built: 1900
Utilities & green energy
- Sewer: Septic Tank
- Water: Well
- Utilities for property: Cable Available
Green energy
- Energy efficient items: Windows
Community & neighborhood
Community
- Community features: Golf, Library, Public Rec Facilities
Location
- Region: Harwinton
Price history
| Date | Event | Price |
|---|---|---|
| 2/11/2026 | Listing removed | -- |
Source: Owner Report a problem | ||
| 11/13/2025 | Listed for sale | $460,000+15%$209/sqft |
Source: Owner Report a problem | ||
| 8/24/2025 | Listing removed | $4,000$2/sqft |
Source: Zillow Rentals Report a problem | ||
| 8/3/2025 | Listed for rent | $4,000$2/sqft |
Source: Zillow Rentals Report a problem | ||
| 7/21/2025 | Listing removed | $399,900$182/sqft |
Source: | ||
Public tax history
| Year | Property taxes | Tax assessment |
|---|---|---|
| 2025 | $5,717 +0.4% | $248,550 |
| 2024 | $5,692 +15.4% | $248,550 +47.2% |
| 2023 | $4,931 +2.5% | $168,860 |
Find assessor info on the county website
Neighborhood: Northwest Harwinton
Nearby schools
GreatSchools rating
- 7/10Harwinton Consolidated SchoolGrades: PK-4Distance: 1.5 mi
- 7/10Har-Bur Middle SchoolGrades: 5-8Distance: 5.8 mi
- 7/10Lewis S. Mills High SchoolGrades: 9-12Distance: 5.8 mi
Schools provided by the listing agent
- Elementary: Harwinton Consolidated
- High: Lewis Mills
Source: Smart MLS. This data may not be complete. We recommend contacting the local school district to confirm school assignments for this home.
Get pre-qualified for a loan
At Zillow Home Loans, we can pre-qualify you in as little as 5 minutes with no impact to your credit score.An equal housing lender. NMLS #10287.

