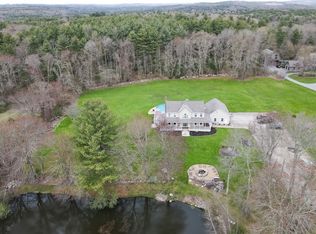Sold for $626,000 on 07/14/23
$626,000
72 Old Southbridge Rd, Oxford, MA 01540
3beds
1,912sqft
Single Family Residence
Built in 2001
4.3 Acres Lot
$672,400 Zestimate®
$327/sqft
$3,329 Estimated rent
Home value
$672,400
$639,000 - $706,000
$3,329/mo
Zestimate® history
Loading...
Owner options
Explore your selling options
What's special
~~*~ This One has it ALL!! ~*~~ We have a Custom Ranch that was Built & Architecturally Designed for Entertaining!.. The 4.3 Usable Acres are Set Back off the Road offering Peace, Privacy & Tranquility !!..Treelined Borders , Stone Walls & Pond Frontage << Stone Firepit>> Back Deck Offers both Screened in & Open Areas! >>> Tiki Bar <<< Storage Shed ... Interior Quality Features include >>> 2x6 Construction, Stunning Cathedral Wood Ceilings with Beams, 4 Skylights, Trapezoid Windows & Solid Wood Doors!!.. Desirable 1 Level Living!!...The Cabinet Packed Kitchen was planned for Large Gatherings & Storage >>> Cabinets made from Exotic Rock Maple Tiger Wood, Complimented by the Sizable Island & Drink Station > Coffee or Cocktails? YOU Choose!!.. Primary Bdrm has Walk-in Closet & Cathedral Ceilings! Main Bath has Dual Vanity, Tiled Shower & Soaking Tub!!. 24x34 Garage w/Work Space! . Huge Basement for Wdworking & Crafts! ...Sellers Have Kept the Property in Immaculate Condition!
Zillow last checked: 8 hours ago
Listing updated: July 17, 2023 at 08:12am
Listed by:
June Cazeault 860-377-2044,
Hope Real Estate Group, Inc. 508-943-4333
Bought with:
Lisa Antanavica
ERA Key Realty Services- Spenc
Source: MLS PIN,MLS#: 73109680
Facts & features
Interior
Bedrooms & bathrooms
- Bedrooms: 3
- Bathrooms: 2
- Full bathrooms: 1
- 1/2 bathrooms: 1
Primary bedroom
- Features: Skylight, Cathedral Ceiling(s), Ceiling Fan(s), Beamed Ceilings, Walk-In Closet(s), Flooring - Wall to Wall Carpet, Window(s) - Picture
- Level: First
Bedroom 2
- Features: Closet, Flooring - Laminate
- Level: First
Bedroom 3
- Features: Closet, Flooring - Laminate
- Level: First
Primary bathroom
- Features: No
Bathroom 1
- Features: Bathroom - Full, Bathroom - Double Vanity/Sink, Bathroom - Tiled With Tub & Shower, Cathedral Ceiling(s), Ceiling Fan(s), Flooring - Stone/Ceramic Tile, Window(s) - Bay/Bow/Box, Jacuzzi / Whirlpool Soaking Tub, Double Vanity, Remodeled
- Level: First
Bathroom 2
- Features: Bathroom - Half, Flooring - Stone/Ceramic Tile, Dryer Hookup - Electric, Washer Hookup
- Level: First
Dining room
- Features: Skylight, Cathedral Ceiling(s), Ceiling Fan(s), Beamed Ceilings, Flooring - Wall to Wall Carpet, Window(s) - Bay/Bow/Box, Deck - Exterior, Exterior Access, Open Floorplan, Lighting - Overhead
- Level: First
Kitchen
- Features: Skylight, Cathedral Ceiling(s), Ceiling Fan(s), Beamed Ceilings, Flooring - Stone/Ceramic Tile, Window(s) - Bay/Bow/Box, Dining Area, Kitchen Island, Breakfast Bar / Nook, Deck - Exterior, Exterior Access, Open Floorplan, Lighting - Pendant
- Level: First
Living room
- Features: Wood / Coal / Pellet Stove, Skylight, Cathedral Ceiling(s), Ceiling Fan(s), Beamed Ceilings, Flooring - Wall to Wall Carpet, Cable Hookup, Open Floorplan, Lighting - Sconce
- Level: First
Heating
- Central, Baseboard, Oil, Wood, Wood Stove
Cooling
- None
Appliances
- Laundry: Bathroom - Half, Flooring - Stone/Ceramic Tile, First Floor, Electric Dryer Hookup, Washer Hookup
Features
- Closet, Open Floorplan, Foyer
- Flooring: Tile, Carpet, Wood Laminate, Flooring - Stone/Ceramic Tile
- Doors: Insulated Doors
- Windows: Insulated Windows
- Basement: Full,Interior Entry,Bulkhead,Concrete,Unfinished
- Has fireplace: No
Interior area
- Total structure area: 1,912
- Total interior livable area: 1,912 sqft
Property
Parking
- Total spaces: 10
- Parking features: Attached, Garage Door Opener, Storage, Workshop in Garage, Garage Faces Side, Paved Drive, Off Street, Stone/Gravel, Paved
- Attached garage spaces: 2
- Uncovered spaces: 8
Accessibility
- Accessibility features: No
Features
- Patio & porch: Porch, Deck - Roof, Deck - Wood
- Exterior features: Porch, Deck - Roof, Deck - Wood, Rain Gutters, Storage, Decorative Lighting, Stone Wall
- Frontage length: 55.00
Lot
- Size: 4.30 Acres
- Features: Cleared, Gentle Sloping, Level
Details
- Additional structures: Workshop
- Parcel number: 4246153
- Zoning: R2
Construction
Type & style
- Home type: SingleFamily
- Architectural style: Ranch
- Property subtype: Single Family Residence
Materials
- Frame
- Foundation: Concrete Perimeter
- Roof: Shingle
Condition
- Year built: 2001
Utilities & green energy
- Electric: 200+ Amp Service
- Sewer: Private Sewer
- Water: Private
- Utilities for property: for Electric Range, for Electric Dryer, Washer Hookup
Community & neighborhood
Community
- Community features: Public Transportation, Shopping, Walk/Jog Trails, Medical Facility, Laundromat, Highway Access, House of Worship, Public School
Location
- Region: Oxford
Other
Other facts
- Listing terms: Contract
- Road surface type: Paved
Price history
| Date | Event | Price |
|---|---|---|
| 7/14/2023 | Sold | $626,000+0.2%$327/sqft |
Source: MLS PIN #73109680 | ||
| 5/10/2023 | Listed for sale | $625,000+12400%$327/sqft |
Source: MLS PIN #73109680 | ||
| 8/19/2010 | Sold | $5,000-88.1%$3/sqft |
Source: Public Record | ||
| 10/22/1999 | Sold | $42,000$22/sqft |
Source: Public Record | ||
Public tax history
| Year | Property taxes | Tax assessment |
|---|---|---|
| 2025 | $7,691 +3.1% | $607,000 +9.7% |
| 2024 | $7,458 +14.3% | $553,300 +15.6% |
| 2023 | $6,527 +0.7% | $478,500 +19.3% |
Find assessor info on the county website
Neighborhood: 01540
Nearby schools
GreatSchools rating
- NAAlfred M Chaffee Elementary SchoolGrades: K-2Distance: 1.8 mi
- 3/10Oxford Middle SchoolGrades: 5-8Distance: 3.1 mi
- 3/10Oxford High SchoolGrades: 9-12Distance: 3.1 mi
Schools provided by the listing agent
- Elementary: Chaffee/Clara B
- Middle: Oxford Mid.
- High: Oxford H S.
Source: MLS PIN. This data may not be complete. We recommend contacting the local school district to confirm school assignments for this home.

Get pre-qualified for a loan
At Zillow Home Loans, we can pre-qualify you in as little as 5 minutes with no impact to your credit score.An equal housing lender. NMLS #10287.
Sell for more on Zillow
Get a free Zillow Showcase℠ listing and you could sell for .
$672,400
2% more+ $13,448
With Zillow Showcase(estimated)
$685,848