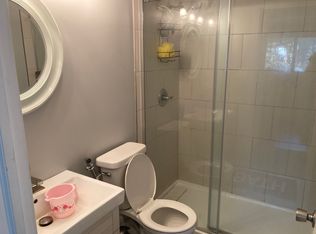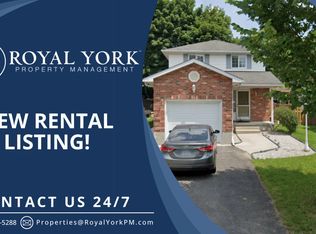Sold for $700,800 on 05/07/25
C$700,800
72 Old Huron Ct, Kitchener, ON N2R 1L7
3beds
1,370sqft
Single Family Residence, Residential
Built in 1992
3,000 Square Feet Lot
$-- Zestimate®
C$512/sqft
$-- Estimated rent
Home value
Not available
Estimated sales range
Not available
Not available
Loading...
Owner options
Explore your selling options
What's special
Welcome to this charming 3-bedroom semi-detached home, nestled on a peaceful court. Meticulously cared for, this residence offers an ideal opportunity to begin your journey into freehold homeownership. A single garage and a deep driveway providing parking for up to 3 vehicles, an exceptional feature in homes of this style. The fenced backyard features a spacious patio area and a storage shed, perfect for outdoor relaxation and organization. Recent updates include a bright white kitchen with quartz countertops, modern appliances, new air conditioner, garage door, light fixtures, and fresh carpet on the basement stairs. The updated powder room and a newly renovated bathroom with a double vanity, along with ensuite-privilege access from the primary bedroom, elevate the home’s appeal. This property is truly a hidden gem for anyone seeking a home without the burden of condo fees. Call your Realtor® to book your private showing today!
Zillow last checked: 8 hours ago
Listing updated: August 21, 2025 at 12:02am
Listed by:
Kim Adema Topp, Broker,
Royal LePage Wolle Realty
Source: ITSO,MLS®#: 40693444Originating MLS®#: Cornerstone Association of REALTORS®
Facts & features
Interior
Bedrooms & bathrooms
- Bedrooms: 3
- Bathrooms: 2
- Full bathrooms: 1
- 1/2 bathrooms: 1
- Main level bathrooms: 1
Bedroom
- Level: Second
Bedroom
- Level: Second
Other
- Features: Ensuite Privilege
- Level: Second
Bathroom
- Features: 2-Piece
- Level: Main
Bathroom
- Features: 5+ Piece
- Level: Second
Dining room
- Level: Main
Family room
- Level: Basement
Kitchen
- Level: Main
Laundry
- Level: Basement
Living room
- Level: Main
Heating
- Forced Air, Natural Gas
Cooling
- Central Air
Appliances
- Included: Water Softener, Built-in Microwave, Dishwasher, Dryer, Refrigerator, Stove, Washer
Features
- Central Vacuum, Auto Garage Door Remote(s)
- Basement: Other,Partial,Partially Finished
- Has fireplace: No
Interior area
- Total structure area: 1,582
- Total interior livable area: 1,370 sqft
- Finished area above ground: 1,370
- Finished area below ground: 212
Property
Parking
- Total spaces: 3
- Parking features: Attached Garage, Garage Door Opener, Built-In, Private Drive Single Wide
- Attached garage spaces: 1
- Uncovered spaces: 2
Features
- Frontage type: South
- Frontage length: 30.00
Lot
- Size: 3,000 sqft
- Dimensions: 100 x 30
- Features: Urban, Park, Place of Worship, Playground Nearby, Public Transit, Schools
Details
- Additional structures: Shed(s)
- Parcel number: 226180120
- Zoning: Res-4
Construction
Type & style
- Home type: SingleFamily
- Architectural style: Two Story
- Property subtype: Single Family Residence, Residential
- Attached to another structure: Yes
Materials
- Aluminum Siding, Brick Veneer
- Foundation: Poured Concrete
- Roof: Asphalt Shing
Condition
- 31-50 Years
- New construction: No
- Year built: 1992
Utilities & green energy
- Sewer: Sewer (Municipal)
- Water: Municipal
Community & neighborhood
Location
- Region: Kitchener
Price history
| Date | Event | Price |
|---|---|---|
| 5/7/2025 | Sold | C$700,800+17%C$512/sqft |
Source: ITSO #40693444 | ||
| 3/7/2025 | Listed for sale | C$599,000C$437/sqft |
Source: | ||
Public tax history
Tax history is unavailable.
Neighborhood: Pioneer Park
Nearby schools
GreatSchools rating
No schools nearby
We couldn't find any schools near this home.
Schools provided by the listing agent
- Elementary: St. Kateri Tekakwitha, Pioneer Park P.S., Doon P.S.
- High: St. Mary's, Huron Heights
Source: ITSO. This data may not be complete. We recommend contacting the local school district to confirm school assignments for this home.

