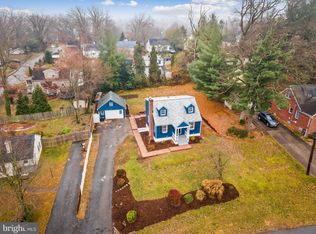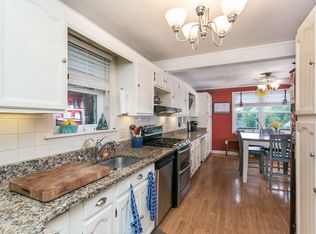Sold for $423,500
$423,500
72 Oakway Rd, Lutherville Timonium, MD 21093
3beds
1,500sqft
Single Family Residence
Built in 1949
7,400 Square Feet Lot
$427,600 Zestimate®
$282/sqft
$2,554 Estimated rent
Home value
$427,600
$389,000 - $470,000
$2,554/mo
Zestimate® history
Loading...
Owner options
Explore your selling options
What's special
Come see this CHARMING 3 bedroom, 2 full bath Cape Cod with the storybook white picket fence located in the heart of Lutherville! You'll fall in love as soon as you arrive, when you go up to the lovely front porch and come inside. As you enter the nice sized foyer, you'll notice the gleaming hardwood floors and to your right a large living room with crown molding, then make your way to the formal dining room with chair and crown moldings, which leads into the updated kitchen complete with granite countertops, custom tiled flooring, stainless steel appliances that include a built-in microwave, gas range, refrigerator (2021), and dishwasher, tiled backsplash too. From the kitchen, you can take the door straight out to the deck, perfect for entertaining and overlooking the fully fenced in backyard. Under the deck is also a built-in shed for your outside lawn tools and/or toys. Back inside the main level also has an entry-level bedroom that could be used as the primary with the full bathroom right there too. Upstairs you'll find 2 very generously sized bedrooms and the 2nd full bathroom, which has been updated with a custom tiled surround in the shower and newer vanity. The larger of the two bedrooms has extra large closets too. The lower level has been partially finished and has a waterproofing system with a lifetime guarantee, carpet & a drybar as well. The back of the basement has the utility area, washer/dryer and walks straight out to the backyard. Don't miss the 1-car carport! The roof was replaced this year, 2024! Outside AC 2021 too! Replacement windows! All of this and the location can not be beat. You'll be super close (walking distance) to shopping, restaurants and can easily jump on 83 N upto Hunt Valley Towne Centre or 83 S to downtown Baltimore or to 695. Check out the virtual tour!
Zillow last checked: 8 hours ago
Listing updated: December 18, 2024 at 08:13am
Listed by:
Lynn Ikle 410-598-3965,
Redfin Corp
Bought with:
Mary Lynch, 516385
Cummings & Co. Realtors
Source: Bright MLS,MLS#: MDBC2112588
Facts & features
Interior
Bedrooms & bathrooms
- Bedrooms: 3
- Bathrooms: 2
- Full bathrooms: 2
- Main level bathrooms: 1
- Main level bedrooms: 1
Basement
- Area: 300
Heating
- Central, Natural Gas
Cooling
- Central Air, Electric
Appliances
- Included: Microwave, Dishwasher, Disposal, Dryer, Exhaust Fan, Extra Refrigerator/Freezer, Oven/Range - Gas, Refrigerator, Stainless Steel Appliance(s), Washer, Gas Water Heater
Features
- Attic, Ceiling Fan(s), Chair Railings, Dining Area, Entry Level Bedroom, Floor Plan - Traditional, Formal/Separate Dining Room, Kitchen - Galley, Upgraded Countertops, Bar
- Flooring: Wood, Hardwood, Ceramic Tile
- Windows: Replacement
- Basement: Connecting Stairway,Improved,Interior Entry,Exterior Entry,Rear Entrance,Sump Pump,Walk-Out Access
- Has fireplace: No
Interior area
- Total structure area: 1,500
- Total interior livable area: 1,500 sqft
- Finished area above ground: 1,200
- Finished area below ground: 300
Property
Parking
- Total spaces: 4
- Parking features: Asphalt, Attached Carport, Driveway
- Carport spaces: 1
- Uncovered spaces: 3
Accessibility
- Accessibility features: None
Features
- Levels: Three
- Stories: 3
- Patio & porch: Deck
- Exterior features: Sidewalks
- Pool features: None
- Fencing: Full,Picket,Back Yard,Vinyl,Wood
- Has view: Yes
- View description: Garden
Lot
- Size: 7,400 sqft
- Dimensions: 1.00 x
- Features: Backs to Trees, Front Yard, Rear Yard, SideYard(s)
Details
- Additional structures: Above Grade, Below Grade
- Parcel number: 04080812000150
- Zoning: R.
- Special conditions: Standard
Construction
Type & style
- Home type: SingleFamily
- Architectural style: Cape Cod
- Property subtype: Single Family Residence
Materials
- Vinyl Siding
- Foundation: Other
Condition
- New construction: No
- Year built: 1949
Utilities & green energy
- Sewer: Public Sewer
- Water: Public
Community & neighborhood
Location
- Region: Lutherville Timonium
- Subdivision: Yorkshire
Other
Other facts
- Listing agreement: Exclusive Right To Sell
- Ownership: Fee Simple
Price history
| Date | Event | Price |
|---|---|---|
| 12/18/2024 | Sold | $423,500+5.9%$282/sqft |
Source: | ||
| 11/18/2024 | Pending sale | $400,000$267/sqft |
Source: | ||
| 11/16/2024 | Listed for sale | $400,000+22.3%$267/sqft |
Source: | ||
| 11/8/2017 | Sold | $327,000-3.3%$218/sqft |
Source: Public Record Report a problem | ||
| 9/14/2017 | Pending sale | $338,000$225/sqft |
Source: Exit Results Realty #BC10007529 Report a problem | ||
Public tax history
| Year | Property taxes | Tax assessment |
|---|---|---|
| 2025 | $4,440 +31.2% | $291,300 +4.3% |
| 2024 | $3,384 +4.5% | $279,167 +4.5% |
| 2023 | $3,236 +4.8% | $267,033 +4.8% |
Find assessor info on the county website
Neighborhood: 21093
Nearby schools
GreatSchools rating
- 9/10Timonium Elementary SchoolGrades: K-5Distance: 0.3 mi
- 7/10Ridgely Middle SchoolGrades: 6-8Distance: 0.6 mi
- 8/10Dulaney High SchoolGrades: 9-12Distance: 1.5 mi
Schools provided by the listing agent
- Elementary: Timonium
- Middle: Ridgely
- High: Dulaney
- District: Baltimore County Public Schools
Source: Bright MLS. This data may not be complete. We recommend contacting the local school district to confirm school assignments for this home.
Get a cash offer in 3 minutes
Find out how much your home could sell for in as little as 3 minutes with a no-obligation cash offer.
Estimated market value$427,600
Get a cash offer in 3 minutes
Find out how much your home could sell for in as little as 3 minutes with a no-obligation cash offer.
Estimated market value
$427,600

