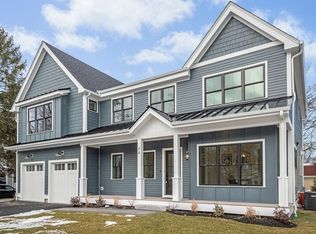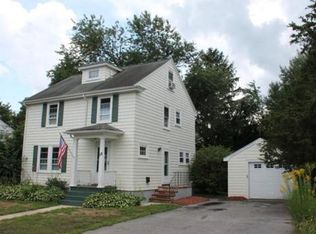RUN don't walk to this sparkling 3 bedroom farmhouse Colonial near Wilson Farm, in popular Liberty Heights! Important updates enhance the obvious curb appeal of this 1910 beauty. The gracious farmers porch leads through the foyer to large sunlit living and dining rooms, graced with large windows and french doors. Step onto the large private cedar deck overlooking the large side yard, ready for sporting or gardening. Ideal for dining and watching western sunsets! Gleaming kitchen updates include black granite counters, stainless appliances, breakfast bar, built-in's recessed lights, and dining area. Master bedroom suite on 3rd floor hosts alcove/office, bathroom with double sinks, and storage loft. 2 additional bedrooms and large bath on 2nd floor. Freshly painted inside & out, NEST thermostats, new HW heater, mostly replaced windows. Finished basement for playroom and laundry, plus utility area and bulkhead. Solid 2 car garage complete this dream of a home in a dream location.
This property is off market, which means it's not currently listed for sale or rent on Zillow. This may be different from what's available on other websites or public sources.

