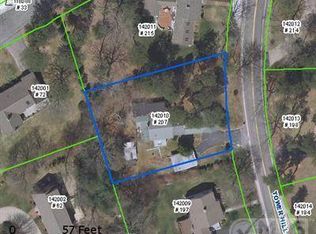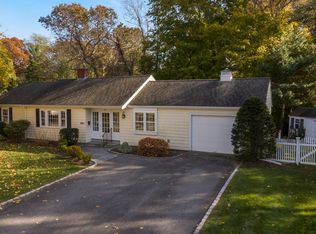Osterville Village Cottage: This well-located property is right near 2 exceptional fresh water ponds (Joshuas and Micah's ponds)which have superb sandy beaches and hiking trails - plus only minutes to charming Osterville village & ocean beaches (Dowses). A true Cape Cod shingle style home, situated on south facing, landscaped, corner lot. Kitchen has Alder cabinets, granite countertops, stainless steel appliances & overlooks back deck - which has access off both mudroom and living room - ideal for outdoor grilling and relaxing in the summertime. This property has classic lines & great potential. Awaiting the buyer who wants to refresh and customize it for their own wonderful weekend retreat or primary home.
This property is off market, which means it's not currently listed for sale or rent on Zillow. This may be different from what's available on other websites or public sources.


