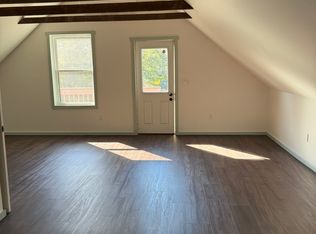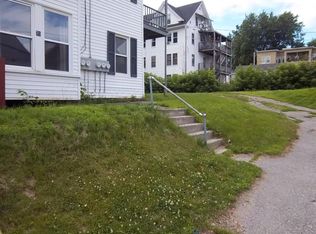Closed
$242,000
72 Northern Avenue, Augusta, ME 04330
3beds
1,152sqft
Multi Family
Built in 1856
-- sqft lot
$245,900 Zestimate®
$210/sqft
$1,816 Estimated rent
Home value
$245,900
$180,000 - $337,000
$1,816/mo
Zestimate® history
Loading...
Owner options
Explore your selling options
What's special
Nice 2-unit property in Augusta!! The 1st floor boasts 2 bedrooms, 1 bath, living room, & large eat-in kitchen. Heat pump for heat & A/C in each unit. The full basement is nice and dry, perfect for storage and extra usable space, including laundry. Natural Gas on-demand heat & hot water. The 2nd floor was recently gutted, spray foam insulation added and the entire unit is new! 1 bedroom, 1 bath, laundry hookups, Brand new heat pump for heat and A/C, & an air exchange system. The yard space has many fruit & veggie plants. Off-Street parking. Perfect as an investment, or live in 1 unit and rent out the other. This is one of the nicest 2-unit properties you will find! Call today for your private showing!
Zillow last checked: 8 hours ago
Listing updated: September 28, 2025 at 02:40pm
Listed by:
Real Broker
Bought with:
NextHome Experience
NextHome Experience
Source: Maine Listings,MLS#: 1633204
Facts & features
Interior
Bedrooms & bathrooms
- Bedrooms: 3
- Bathrooms: 2
- Full bathrooms: 2
Heating
- Baseboard, Direct Vent Furnace, Heat Pump, Hot Water
Cooling
- Heat Pump
Features
- Flooring: Laminate, Tile, Hardwood
- Doors: Storm Door(s)
- Basement: Interior Entry,Full,Unfinished
Interior area
- Total structure area: 1,152
- Total interior livable area: 1,152 sqft
- Finished area above ground: 1,152
- Finished area below ground: 0
Property
Parking
- Parking features: Paved, 1 - 4 Spaces, On Site
Lot
- Size: 3,484 sqft
- Features: City Lot, Near Shopping, Level, Open Lot, Sidewalks, Landscaped
Details
- Parcel number: AUGUM00035B0268AL00000
- Zoning: Residential
Construction
Type & style
- Home type: MultiFamily
- Architectural style: Cape Cod
- Property subtype: Multi Family
Materials
- Wood Frame, Vinyl Siding
- Foundation: Granite
- Roof: Shingle
Condition
- Year built: 1856
Utilities & green energy
- Electric: Circuit Breakers
- Sewer: Public Sewer
- Water: Public
- Utilities for property: Utilities On
Community & neighborhood
Location
- Region: Augusta
Other
Other facts
- Road surface type: Paved
Price history
| Date | Event | Price |
|---|---|---|
| 9/26/2025 | Sold | $242,000-2.8%$210/sqft |
Source: | ||
| 8/26/2025 | Pending sale | $249,000$216/sqft |
Source: | ||
| 8/6/2025 | Listed for sale | $249,000+128.4%$216/sqft |
Source: | ||
| 4/26/2021 | Sold | $109,000$95/sqft |
Source: | ||
| 4/1/2021 | Pending sale | $109,000$95/sqft |
Source: | ||
Public tax history
| Year | Property taxes | Tax assessment |
|---|---|---|
| 2024 | $1,656 +14.5% | $69,600 +10.5% |
| 2023 | $1,446 +4.7% | $63,000 |
| 2022 | $1,381 +7.6% | $63,000 +2.8% |
Find assessor info on the county website
Neighborhood: 04330
Nearby schools
GreatSchools rating
- 4/10Sylvio J Gilbert SchoolGrades: PK-6Distance: 0.7 mi
- 3/10Cony Middle SchoolGrades: 7-8Distance: 1.5 mi
- 4/10Cony Middle and High SchoolGrades: 9-12Distance: 1.5 mi

Get pre-qualified for a loan
At Zillow Home Loans, we can pre-qualify you in as little as 5 minutes with no impact to your credit score.An equal housing lender. NMLS #10287.

