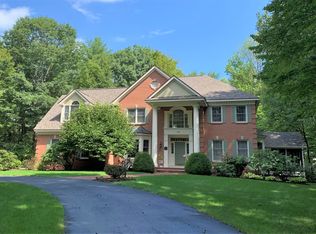Call or Text Marianna Vis (603) 860-8115 BEDFORD: Gracious POWDER HILL Brick-front Colonial convenient to Riddlebrook School. Wooded privacy lets you enjoy the AMAZING yard with recently updated landscaping & hardscaping (perfect to Add A POOL!) and an extensive patio with fire pit ideal for entertaining. The immaculate 4 BR, 2.5 BA home has 4,745 square feet of open floor plan, large rooms and detail finish work. The wood burning fireplaced Family Room opens to the center-island kitchen with granite surfaces and stainless Jenn Air appliances and walk-in pantry. The family room leads to the 18 x 16 deck overlooking the back yard. A butler's pantry (plumbed in the wall, sink could be added) connects to the dining room. Hardwood floors throughout the first level. Upstairs, the master suite features a large glass-block shower and granite surfaces in the updated master bath. The other three bedrooms share a full bath. The laundry is conveniently located on the second floor. The light & bright walkout lower level provides additional rooms - the family room leads to the rear patio and a study or exercise room. Large 3-car garage. Systems include: Central Air, central vacuum, automatic generator, pet fencing, 8 zone irrigation system; the roof is 4 years young. Top neighborhood; Riddlebrook Elementary/Bedford High School. Mega convenient to highway & airport & Award-winning Bedford school district with IB program. VISit Today!
This property is off market, which means it's not currently listed for sale or rent on Zillow. This may be different from what's available on other websites or public sources.
