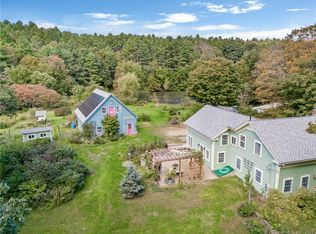Circa 1750 Two Story Home with the Antique Charm yet a mix of modern upgrades such as Thermopane Windows and Solar Power Generation. 3 Bedrooms and a Full bath on the 2nd floor. First Floor Country Kitchen w/Granite Counter Tops, Living Room, Dining Room w/ access to Rear Covered Porch, Mudroom off Kitchen, Den off the Living Room. Totally restored 43' x 24' Bank Barn features 2 Bays, Workshop, Two large Rooms on Second Floor have potential as Studio, Office, Playroom, Band room, you name it! New City Road is a Town Maintained country Road close to Staffordville School and Town Beach.
This property is off market, which means it's not currently listed for sale or rent on Zillow. This may be different from what's available on other websites or public sources.
