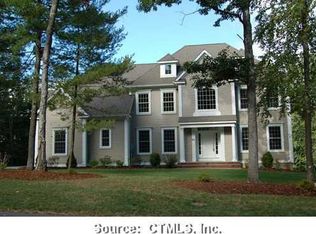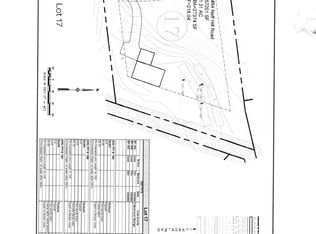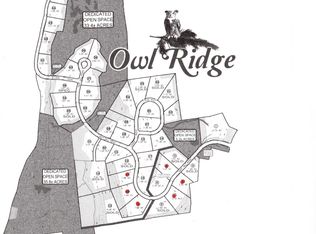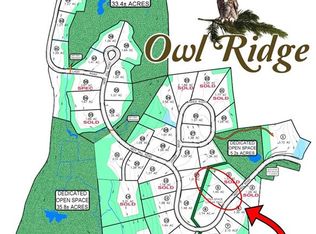Sold for $820,000
$820,000
72 Neff Hill Road, Tolland, CT 06084
4beds
3,033sqft
Single Family Residence
Built in 2023
1.48 Acres Lot
$898,000 Zestimate®
$270/sqft
$4,604 Estimated rent
Home value
$898,000
$853,000 - $952,000
$4,604/mo
Zestimate® history
Loading...
Owner options
Explore your selling options
What's special
Money Magazine named Tolland one of the best places to live in the US!!! Tolland Green is listed on the National Register of Historic Places. Come visit this quaint town and all of its adorable events on the green. In addition, Tolland has a highly rated school system. When you're sold on the town, you're sure to love this new colonial in such a picturesque neighborhood. It features a large, flat lot, 9' ceilings on both floors, gas fireplace in family room, first floor office or flex room, custom kitchen cabinets by Artisan, granite countertops, stainless appliances, 4 beds, 3.5 baths (one is a jack and Jill), large primary bedroom suite with a 10' tray ceiling, double walk in closets and second floor laundry. Loads of detailed trim work and much more. LIVE IN THE COUNTRY BUT - 4.5miles to I84, Hartford is 25min, Manchester 15min (shoppers delight!), UCONN 15mn, ECSU 25min, casinos 1hr, Boston 1.5hrs. Broker has ownership interest.
Zillow last checked: 8 hours ago
Listing updated: July 09, 2024 at 08:18pm
Listed by:
Debbieann Durkin 860-877-0819,
Berarducci Realtors
Bought with:
Rula Abdul Baki, RES.0823720
BHHS Realty Professionals
Source: Smart MLS,MLS#: 170586744
Facts & features
Interior
Bedrooms & bathrooms
- Bedrooms: 4
- Bathrooms: 4
- Full bathrooms: 3
- 1/2 bathrooms: 1
Primary bedroom
- Features: High Ceilings, Full Bath, Stall Shower, Walk-In Closet(s), Hardwood Floor
- Level: Upper
Bedroom
- Features: High Ceilings, Ceiling Fan(s), Full Bath, Tub w/Shower, Hardwood Floor, Tile Floor
- Level: Upper
Bedroom
- Features: High Ceilings, Jack & Jill Bath, Tub w/Shower, Hardwood Floor, Tile Floor
- Level: Upper
Bedroom
- Features: High Ceilings, Jack & Jill Bath, Tub w/Shower, Hardwood Floor, Tile Floor
- Level: Upper
Primary bathroom
- Features: High Ceilings, Double-Sink, Stall Shower, Tile Floor
- Level: Upper
Bathroom
- Features: High Ceilings, Hardwood Floor
- Level: Main
Dining room
- Features: High Ceilings, Hardwood Floor
- Level: Main
Great room
- Features: 2 Story Window(s), Gas Log Fireplace, Hardwood Floor
- Level: Main
Kitchen
- Features: High Ceilings, Breakfast Nook, Granite Counters, Kitchen Island, Pantry, Hardwood Floor
- Level: Main
Office
- Features: High Ceilings, Hardwood Floor
- Level: Main
Heating
- Gravity, Zoned, Propane
Cooling
- Central Air, Zoned
Appliances
- Included: Electric Cooktop, Oven, Microwave, Refrigerator, Dishwasher, Water Heater, Tankless Water Heater
- Laundry: Upper Level
Features
- Open Floorplan, Entrance Foyer
- Windows: Thermopane Windows
- Basement: Full
- Attic: Access Via Hatch
- Has fireplace: No
Interior area
- Total structure area: 3,033
- Total interior livable area: 3,033 sqft
- Finished area above ground: 3,033
Property
Parking
- Total spaces: 3
- Parking features: Attached, Garage Door Opener, Paved
- Attached garage spaces: 3
- Has uncovered spaces: Yes
Features
- Patio & porch: Deck, Porch
- Exterior features: Rain Gutters, Lighting
Lot
- Size: 1.48 Acres
- Features: Subdivided
Details
- Parcel number: 2513204
- Zoning: RDD
Construction
Type & style
- Home type: SingleFamily
- Architectural style: Colonial
- Property subtype: Single Family Residence
Materials
- Vinyl Siding
- Foundation: Concrete Perimeter
- Roof: Asphalt
Condition
- Completed/Never Occupied
- Year built: 2023
Details
- Warranty included: Yes
Utilities & green energy
- Sewer: Septic Tank
- Water: Well
- Utilities for property: Underground Utilities, Cable Available
Green energy
- Energy efficient items: Ridge Vents, Windows
Community & neighborhood
Location
- Region: Tolland
Price history
| Date | Event | Price |
|---|---|---|
| 9/15/2023 | Sold | $820,000-3.5%$270/sqft |
Source: | ||
| 8/12/2023 | Pending sale | $850,000$280/sqft |
Source: | ||
| 7/29/2023 | Listed for sale | $850,000$280/sqft |
Source: | ||
Public tax history
| Year | Property taxes | Tax assessment |
|---|---|---|
| 2025 | $15,822 +11.4% | $581,900 +54.8% |
| 2024 | $14,202 +420.4% | $376,000 +414.4% |
| 2023 | $2,729 +2.1% | $73,100 |
Find assessor info on the county website
Neighborhood: 06084
Nearby schools
GreatSchools rating
- 8/10Tolland Intermediate SchoolGrades: 3-5Distance: 3.4 mi
- 7/10Tolland Middle SchoolGrades: 6-8Distance: 3 mi
- 8/10Tolland High SchoolGrades: 9-12Distance: 3.1 mi
Schools provided by the listing agent
- High: Tolland
Source: Smart MLS. This data may not be complete. We recommend contacting the local school district to confirm school assignments for this home.
Get pre-qualified for a loan
At Zillow Home Loans, we can pre-qualify you in as little as 5 minutes with no impact to your credit score.An equal housing lender. NMLS #10287.
Sell for more on Zillow
Get a Zillow Showcase℠ listing at no additional cost and you could sell for .
$898,000
2% more+$17,960
With Zillow Showcase(estimated)$915,960



