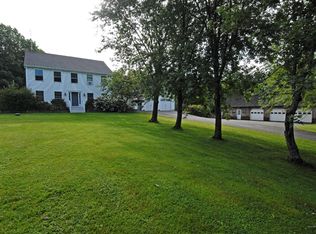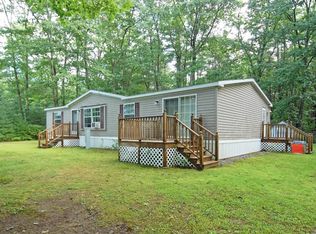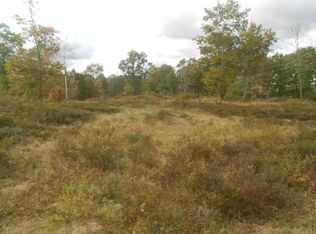Closed
Listed by:
Anne Erwin Real Estate,
Anne Erwin Sothebys International Rlty Off:207-363-6640
Bought with: KW Coastal and Lakes & Mountains Realty/Portsmouth
$860,000
72 Natures Way, Wells, ME 04090
4beds
2,774sqft
Single Family Residence
Built in 2001
3.04 Acres Lot
$866,300 Zestimate®
$310/sqft
$3,397 Estimated rent
Home value
$866,300
$788,000 - $953,000
$3,397/mo
Zestimate® history
Loading...
Owner options
Explore your selling options
What's special
Nestled on 3 acres, sited at the end of a private road off of Tatnic Road, is this meticulously maintained 2001-built Cape-style home. With a perfect blend of classic design and modern comfort, the home features a spacious interior with hardwood floors. The first level offers an inviting kitchen, a formal dining room, half bath with laundry, and a fireplaced living room with access to the rear deck ideal for both family gatherings and relaxed living. The second floor hosts a spacious primary bedroom with large walk-in closet and bath as well as two generously sized bedrooms that share a full bath. Above the garage is a cozy in-law apartment offering an open concept living area with a full kitchen and dining area, a bedroom, a full bath, and an office. Pride of ownership is evident throughout, the current owner has freshly painted many surfaces including walls, fireplace, dormers, front porch, deck railings, garage walls, floor and more. The attached oversized two car garage is heated and features a newly installed utility sink and a Armorseal Rexthane non-slip coating. Outside, the expansive 3-acre lot offers plenty of paved parking areas and space for gardening, or future expansion, all in a tranquil setting. Conveniently located just minutes from local beaches, shopping, and dining, this home offers the perfect balance of privacy and easy access to the best of the Maine coast.
Zillow last checked: 8 hours ago
Listing updated: September 12, 2025 at 01:05pm
Listed by:
Anne Erwin Real Estate,
Anne Erwin Sothebys International Rlty Off:207-363-6640
Bought with:
Kelsey Marden
KW Coastal and Lakes & Mountains Realty/Portsmouth
Source: PrimeMLS,MLS#: 5034607
Facts & features
Interior
Bedrooms & bathrooms
- Bedrooms: 4
- Bathrooms: 4
- Full bathrooms: 3
- 1/2 bathrooms: 1
Heating
- Oil, Hot Water
Cooling
- None
Appliances
- Included: Gas Cooktop, Dishwasher, Dryer, Microwave, Washer, Gas Stove
- Laundry: 1st Floor Laundry
Features
- Dining Area, In-Law/Accessory Dwelling, Living/Dining, Natural Light, Indoor Storage
- Flooring: Tile, Wood
- Windows: Skylight(s)
- Basement: Concrete,Unfinished,Walkout,Interior Entry
- Attic: Pull Down Stairs
- Number of fireplaces: 1
- Fireplace features: Wood Burning, 1 Fireplace
Interior area
- Total structure area: 3,838
- Total interior livable area: 2,774 sqft
- Finished area above ground: 2,774
- Finished area below ground: 0
Property
Parking
- Total spaces: 2
- Parking features: Paved, Auto Open, Direct Entry, Driveway, Garage, Off Street, On Site, Parking Spaces 11 - 20, Attached
- Garage spaces: 2
- Has uncovered spaces: Yes
Features
- Levels: Two
- Stories: 2
- Patio & porch: Porch, Covered Porch
- Exterior features: Deck, Shed
- Frontage length: Road frontage: 200
Lot
- Size: 3.04 Acres
- Features: Sloped, Wooded
Details
- Parcel number: WLLSM011L22A
- Zoning description: R
Construction
Type & style
- Home type: SingleFamily
- Architectural style: Cape
- Property subtype: Single Family Residence
Materials
- Wood Frame, Clapboard Exterior
- Foundation: Poured Concrete
- Roof: Wood Shingle
Condition
- New construction: No
- Year built: 2001
Utilities & green energy
- Electric: Circuit Breakers
- Sewer: Private Sewer
- Utilities for property: Other
Community & neighborhood
Security
- Security features: Smoke Detector(s)
Location
- Region: Wells
Other
Other facts
- Road surface type: Paved
Price history
| Date | Event | Price |
|---|---|---|
| 9/12/2025 | Sold | $860,000-4.3%$310/sqft |
Source: | ||
| 9/12/2025 | Contingent | $899,000$324/sqft |
Source: | ||
| 7/30/2025 | Pending sale | $899,000$324/sqft |
Source: | ||
| 6/23/2025 | Price change | $899,000-5.3%$324/sqft |
Source: | ||
| 5/23/2025 | Price change | $949,000-4.6%$342/sqft |
Source: | ||
Public tax history
| Year | Property taxes | Tax assessment |
|---|---|---|
| 2024 | $4,267 +2% | $701,830 |
| 2023 | $4,183 +7.3% | $701,830 +88.3% |
| 2022 | $3,898 -0.6% | $372,640 |
Find assessor info on the county website
Neighborhood: 04090
Nearby schools
GreatSchools rating
- 9/10Wells Elementary SchoolGrades: K-4Distance: 3.7 mi
- 8/10Wells Junior High SchoolGrades: 5-8Distance: 4 mi
- 8/10Wells High SchoolGrades: 9-12Distance: 3.8 mi

Get pre-qualified for a loan
At Zillow Home Loans, we can pre-qualify you in as little as 5 minutes with no impact to your credit score.An equal housing lender. NMLS #10287.
Sell for more on Zillow
Get a free Zillow Showcase℠ listing and you could sell for .
$866,300
2% more+ $17,326
With Zillow Showcase(estimated)
$883,626

