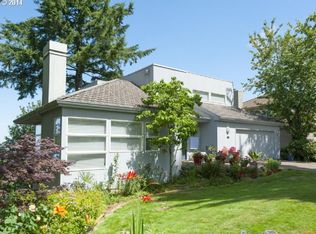Stylish entertainer perched up w/sweeping views. This stunning transitional features an open & modern floor plan. Great room w/soaring ceilings. Renovation complete in 2019.Carefully thought-out designer & artistic touches. Clean lines, impeccable craftsmanship & a timeless design.Huge walls of windows let natural light in. A large wrap around deck & covered eating area ideal for viewing glorious sunsets to the west & expansive views to the north & south. Gorgeous Master Suite.Custom wine cellar
This property is off market, which means it's not currently listed for sale or rent on Zillow. This may be different from what's available on other websites or public sources.
