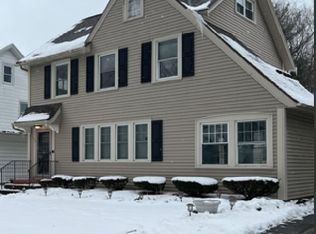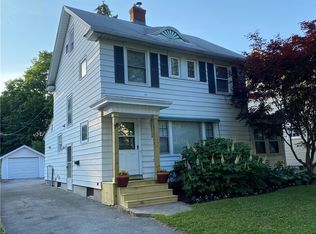Closed
$245,000
72 NW Falleson Rd, Rochester, NY 14612
3beds
1,664sqft
Single Family Residence
Built in 1930
10,018.8 Square Feet Lot
$228,200 Zestimate®
$147/sqft
$2,410 Estimated rent
Home value
$228,200
$192,000 - $265,000
$2,410/mo
Zestimate® history
Loading...
Owner options
Explore your selling options
What's special
Charming colonial and well maintained. Updated kitchen and freshly painted colors that awaits the new homeowner to come in and make it their own. A sunroom that offers great lighting for relaxing while watching the fireplace in the winter or just cooling off in with the AC in the summer. The second floor has a modern bathroom. A finished attic with carpet could be used as bonus space. Backyard has a deep lot that offer nature wonders for forever wild with trails for great outdoor fun. Minutes from the beach and restaurants. A MUST SEE! Delayed negotiations until 2/8 at 5pm.
Zillow last checked: 8 hours ago
Listing updated: March 20, 2024 at 06:02am
Listed by:
Savaria Calloway-Downs savariacallowaydowns@howardhanna.com,
Howard Hanna
Bought with:
Tiffany A. Hilbert, 10401295229
Keller Williams Realty Greater Rochester
Source: NYSAMLSs,MLS#: R1518750 Originating MLS: Rochester
Originating MLS: Rochester
Facts & features
Interior
Bedrooms & bathrooms
- Bedrooms: 3
- Bathrooms: 2
- Full bathrooms: 1
- 1/2 bathrooms: 1
Bedroom 1
- Level: Second
Bedroom 1
- Level: Second
Bedroom 2
- Level: Second
Bedroom 2
- Level: Second
Bedroom 3
- Level: Second
Bedroom 3
- Level: Second
Basement
- Level: Basement
Basement
- Level: Basement
Dining room
- Level: First
Dining room
- Level: First
Kitchen
- Level: First
Kitchen
- Level: First
Living room
- Level: First
Living room
- Level: First
Other
- Level: First
Other
- Level: First
Heating
- Gas, Forced Air
Cooling
- Central Air
Appliances
- Included: Dryer, Dishwasher, Gas Water Heater, Microwave, Refrigerator, Washer
Features
- Attic, Eat-in Kitchen, Sliding Glass Door(s)
- Flooring: Carpet, Hardwood, Tile, Varies
- Doors: Sliding Doors
- Basement: Full
- Has fireplace: No
Interior area
- Total structure area: 1,664
- Total interior livable area: 1,664 sqft
Property
Parking
- Total spaces: 1
- Parking features: Detached, Garage
- Garage spaces: 1
Accessibility
- Accessibility features: Accessible Doors
Features
- Patio & porch: Patio
- Exterior features: Blacktop Driveway, Fence, Patio
- Fencing: Partial
Lot
- Size: 10,018 sqft
- Dimensions: 45 x 232
- Features: Near Public Transit, Residential Lot, Wooded
Details
- Parcel number: 26140007621000010830010000
- Special conditions: Standard
Construction
Type & style
- Home type: SingleFamily
- Architectural style: Colonial
- Property subtype: Single Family Residence
Materials
- Vinyl Siding, Copper Plumbing
- Foundation: Block
- Roof: Shingle
Condition
- Resale
- Year built: 1930
Utilities & green energy
- Sewer: Connected
- Water: Connected, Public
- Utilities for property: Cable Available, High Speed Internet Available, Sewer Connected, Water Connected
Community & neighborhood
Location
- Region: Rochester
- Subdivision: Lakedale
Other
Other facts
- Listing terms: Cash,Conventional,FHA,VA Loan
Price history
| Date | Event | Price |
|---|---|---|
| 3/12/2024 | Sold | $245,000+29%$147/sqft |
Source: | ||
| 2/14/2024 | Pending sale | $189,900$114/sqft |
Source: | ||
| 2/2/2024 | Listed for sale | $189,900$114/sqft |
Source: | ||
Public tax history
Tax history is unavailable.
Neighborhood: Charlotte
Nearby schools
GreatSchools rating
- 3/10School 42 Abelard ReynoldsGrades: PK-6Distance: 0.6 mi
- NANortheast College Preparatory High SchoolGrades: 9-12Distance: 1.7 mi
Schools provided by the listing agent
- District: Rochester
Source: NYSAMLSs. This data may not be complete. We recommend contacting the local school district to confirm school assignments for this home.

