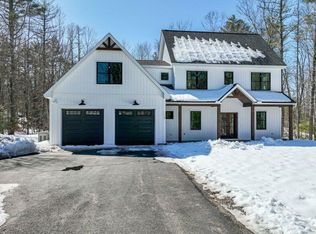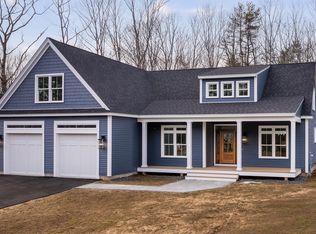Closed
$425,000
72 N Village Road, York, ME 03902
3beds
1,344sqft
Single Family Residence
Built in 2008
2.03 Acres Lot
$515,800 Zestimate®
$316/sqft
$3,056 Estimated rent
Home value
$515,800
$480,000 - $557,000
$3,056/mo
Zestimate® history
Loading...
Owner options
Explore your selling options
What's special
Introducing a charming three bedroom, two bath ranch nestled in a serene rural setting, just moments away from the vibrant town center and picturesque beaches. This idyllic property offers the perfect blend of tranquility and convenience. Easy single floor living featuring spacious living areas, modern amenities, and easy access to natures beauty. Primary bedroom features its own full bath on one side of the home while the other two bedrooms and an additional full bath occupy the other side of the home allowing for a sense of privacy. Plenty of room to add a garage or expand the footprint of this cute as can be home nestled in the woods. Embrace the essence of Maine living in this inviting retreat. Some photos virtually staged.
Zillow last checked: 8 hours ago
Listing updated: November 20, 2024 at 07:15am
Listed by:
The Aland Realty Group, LLC
Bought with:
Coldwell Banker Realty
Source: Maine Listings,MLS#: 1582430
Facts & features
Interior
Bedrooms & bathrooms
- Bedrooms: 3
- Bathrooms: 2
- Full bathrooms: 2
Primary bedroom
- Features: Full Bath
- Level: First
- Area: 169 Square Feet
- Dimensions: 13 x 13
Bedroom 2
- Level: First
- Area: 132 Square Feet
- Dimensions: 12 x 11
Bedroom 3
- Level: First
- Area: 156 Square Feet
- Dimensions: 12 x 13
Dining room
- Level: First
- Area: 96 Square Feet
- Dimensions: 12 x 8
Kitchen
- Level: First
- Area: 132 Square Feet
- Dimensions: 12 x 11
Living room
- Level: First
- Area: 240 Square Feet
- Dimensions: 20 x 12
Heating
- Baseboard, Hot Water
Cooling
- None
Appliances
- Included: Dishwasher, Dryer, Microwave, Electric Range, Refrigerator, Washer
Features
- 1st Floor Bedroom, 1st Floor Primary Bedroom w/Bath, Bathtub, One-Floor Living, Storage, Primary Bedroom w/Bath
- Flooring: Carpet, Laminate
- Basement: Bulkhead,Crawl Space
- Has fireplace: No
Interior area
- Total structure area: 1,344
- Total interior livable area: 1,344 sqft
- Finished area above ground: 1,344
- Finished area below ground: 0
Property
Parking
- Parking features: Gravel, 5 - 10 Spaces, On Site
Features
- Patio & porch: Deck
- Has view: Yes
- View description: Scenic, Trees/Woods
Lot
- Size: 2.03 Acres
- Features: Near Public Beach, Near Shopping, Near Town, Rural, Level, Wooded
Details
- Additional structures: Shed(s)
- Parcel number: YORKM0099B0040M
- Zoning: res
Construction
Type & style
- Home type: SingleFamily
- Architectural style: Ranch
- Property subtype: Single Family Residence
Materials
- Other, Wood Frame, Vinyl Siding
- Roof: Shingle
Condition
- Year built: 2008
Utilities & green energy
- Electric: Circuit Breakers
- Sewer: Private Sewer
- Water: Private, Well
Community & neighborhood
Location
- Region: Cape Neddick
Other
Other facts
- Road surface type: Paved
Price history
| Date | Event | Price |
|---|---|---|
| 4/15/2024 | Sold | $425,000-4.5%$316/sqft |
Source: | ||
| 3/13/2024 | Pending sale | $445,000$331/sqft |
Source: | ||
| 2/17/2024 | Listed for sale | $445,000$331/sqft |
Source: | ||
Public tax history
| Year | Property taxes | Tax assessment |
|---|---|---|
| 2024 | $3,876 +13% | $461,400 +13.7% |
| 2023 | $3,429 +7.4% | $405,800 +8.6% |
| 2022 | $3,194 +0% | $373,600 +16.4% |
Find assessor info on the county website
Neighborhood: 03902
Nearby schools
GreatSchools rating
- 10/10Coastal Ridge Elementary SchoolGrades: 2-4Distance: 6.5 mi
- 9/10York Middle SchoolGrades: 5-8Distance: 7.1 mi
- 8/10York High SchoolGrades: 9-12Distance: 6.3 mi

Get pre-qualified for a loan
At Zillow Home Loans, we can pre-qualify you in as little as 5 minutes with no impact to your credit score.An equal housing lender. NMLS #10287.

