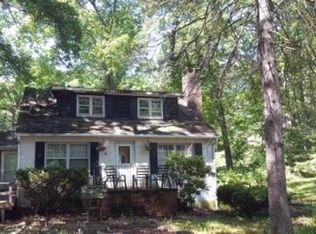Closed
$440,000
72 N Shore Rd, Byram Twp., NJ 07821
3beds
3baths
--sqft
Single Family Residence
Built in 1976
0.43 Acres Lot
$452,700 Zestimate®
$--/sqft
$3,099 Estimated rent
Home value
$452,700
$394,000 - $525,000
$3,099/mo
Zestimate® history
Loading...
Owner options
Explore your selling options
What's special
Zillow last checked: 14 hours ago
Listing updated: July 19, 2025 at 04:52am
Listed by:
Javier Millan 973-598-1200,
Realty Executives Exceptional,
Alejandra M Restrepo Betancur
Bought with:
Roberto Saez
C-21 Christel Realty
Source: GSMLS,MLS#: 3949946
Facts & features
Price history
| Date | Event | Price |
|---|---|---|
| 7/18/2025 | Sold | $440,000-0.9% |
Source: | ||
| 5/30/2025 | Pending sale | $443,900 |
Source: | ||
| 5/19/2025 | Price change | $443,900-1.1% |
Source: | ||
| 4/29/2025 | Price change | $449,000-2.4% |
Source: | ||
| 3/10/2025 | Listed for sale | $460,000+5.7% |
Source: | ||
Public tax history
| Year | Property taxes | Tax assessment |
|---|---|---|
| 2025 | $9,966 | $260,200 |
| 2024 | $9,966 +23.3% | $260,200 +21.1% |
| 2023 | $8,081 +2.8% | $214,800 |
Find assessor info on the county website
Neighborhood: 07821
Nearby schools
GreatSchools rating
- 6/10Byram Twp Intermediate SchoolGrades: 5-8Distance: 2.7 mi
- 4/10Lenape Val Regional High SchoolGrades: 9-12Distance: 3.5 mi
- 7/10Byram Lakes Elementary SchoolGrades: PK-4Distance: 2.7 mi
Get a cash offer in 3 minutes
Find out how much your home could sell for in as little as 3 minutes with a no-obligation cash offer.
Estimated market value
$452,700
Get a cash offer in 3 minutes
Find out how much your home could sell for in as little as 3 minutes with a no-obligation cash offer.
Estimated market value
$452,700
