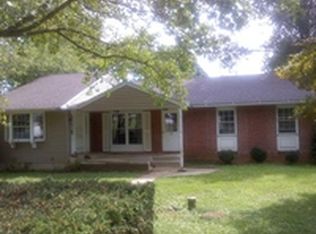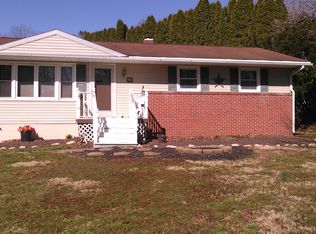Sold for $299,000
$299,000
72 N Hills Dr, Rising Sun, MD 21911
2beds
950sqft
Single Family Residence
Built in 1967
0.57 Acres Lot
$-- Zestimate®
$315/sqft
$1,663 Estimated rent
Home value
Not available
Estimated sales range
Not available
$1,663/mo
Zestimate® history
Loading...
Owner options
Explore your selling options
What's special
Free Tv with purchase /Great first time home in Rising Sun area but not in town, full dry basement oil heat and central air
Zillow last checked: 8 hours ago
Listing updated: May 14, 2025 at 05:26am
Listed by:
Bob Jebsen 410-241-0292,
Real-Trust-Associates, LLC.
Bought with:
Gail Wersten, 21218
RE/MAX Associates - Newark
Source: Bright MLS,MLS#: MDCC2016204
Facts & features
Interior
Bedrooms & bathrooms
- Bedrooms: 2
- Bathrooms: 1
- Full bathrooms: 1
- Main level bathrooms: 1
- Main level bedrooms: 2
Bedroom 1
- Features: Flooring - HardWood
- Level: Main
Bedroom 2
- Features: Flooring - Wood
- Level: Main
Dining room
- Level: Main
Kitchen
- Level: Main
Living room
- Features: Flooring - HardWood
- Level: Main
Heating
- Forced Air, Oil
Cooling
- Central Air, Electric
Appliances
- Included: Microwave, Dishwasher, Oven/Range - Electric, Refrigerator, Washer/Dryer Stacked, Electric Water Heater
- Laundry: Dryer In Unit, Washer In Unit
Features
- Combination Kitchen/Dining, Floor Plan - Traditional, Dry Wall
- Flooring: Hardwood, Vinyl, Wood
- Basement: Connecting Stairway,Drainage System,Unfinished
- Has fireplace: No
Interior area
- Total structure area: 1,900
- Total interior livable area: 950 sqft
- Finished area above ground: 950
- Finished area below ground: 0
Property
Parking
- Total spaces: 1
- Parking features: Garage Door Opener, Attached
- Attached garage spaces: 1
Accessibility
- Accessibility features: Other Bath Mod
Features
- Levels: One
- Stories: 1
- Patio & porch: Deck, Porch, Roof
- Exterior features: Sidewalks
- Pool features: None
- Has view: Yes
- View description: Street
- Frontage length: Road Frontage: 99
Lot
- Size: 0.57 Acres
- Dimensions: 99 x 213
- Features: Level, Open Lot, Rear Yard, Middle Of Block
Details
- Additional structures: Above Grade, Below Grade
- Parcel number: 0806008674
- Zoning: ST
- Zoning description: residential
- Special conditions: Standard
Construction
Type & style
- Home type: SingleFamily
- Architectural style: Ranch/Rambler
- Property subtype: Single Family Residence
Materials
- Frame, Mixed Plumbing, Vinyl Siding
- Foundation: Block
- Roof: Asphalt
Condition
- Good
- New construction: No
- Year built: 1967
Utilities & green energy
- Electric: 200+ Amp Service, Circuit Breakers
- Sewer: Gravity Sept Fld, On Site Septic, Private Septic Tank
- Water: Well
- Utilities for property: Cable Connected, Multiple Phone Lines, Cable
Community & neighborhood
Location
- Region: Rising Sun
- Subdivision: Nondev
Other
Other facts
- Listing agreement: Exclusive Right To Sell
- Listing terms: Cash,Conventional,FHA,USDA Loan
- Ownership: Fee Simple
- Road surface type: Black Top
Price history
| Date | Event | Price |
|---|---|---|
| 5/9/2025 | Sold | $299,000$315/sqft |
Source: | ||
| 4/3/2025 | Pending sale | $299,000$315/sqft |
Source: | ||
| 3/11/2025 | Listed for sale | $299,000+61.6%$315/sqft |
Source: | ||
| 9/30/2005 | Sold | $185,000+54.2%$195/sqft |
Source: Public Record Report a problem | ||
| 2/20/2003 | Sold | $120,000+29%$126/sqft |
Source: Public Record Report a problem | ||
Public tax history
| Year | Property taxes | Tax assessment |
|---|---|---|
| 2025 | -- | $200,800 +6.2% |
| 2024 | $2,070 +5.6% | $189,133 +6.6% |
| 2023 | $1,960 +5% | $177,467 +7% |
Find assessor info on the county website
Neighborhood: 21911
Nearby schools
GreatSchools rating
- 4/10Rising Sun Elementary SchoolGrades: PK-5Distance: 1.9 mi
- 8/10Rising Sun Middle SchoolGrades: 6-8Distance: 0.5 mi
- 6/10Rising Sun High SchoolGrades: 9-12Distance: 4.9 mi
Schools provided by the listing agent
- Elementary: Rising Sun
- Middle: Rising Sun
- High: Rising Sun
- District: Cecil County Public Schools
Source: Bright MLS. This data may not be complete. We recommend contacting the local school district to confirm school assignments for this home.
Get pre-qualified for a loan
At Zillow Home Loans, we can pre-qualify you in as little as 5 minutes with no impact to your credit score.An equal housing lender. NMLS #10287.

