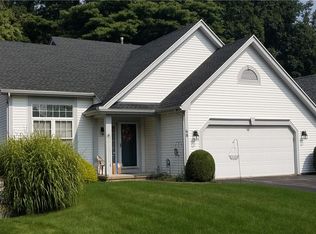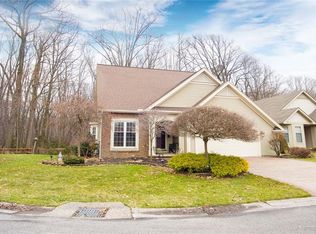BEAUTIFULLY MAINTAINED 3 bedroom, 2 bath ranch in Irondequoit with a great open floor plan! Living Room features cathedral ceiling, gas fireplace & patio door to backyard. The spacious eat-in Kitchen is open to the Living/Dining area and has oak cabinetry, hardwood floors & Quartz countertops. All appliances remain. Two nice sized bedrooms with double closets. Bedroom #2 has private access to full bath. First floor laundry. Master suite features a walk-in closet & full bath with oak vanity, tile floor & walk-in shower. Generous 2.5 attached garage. Roof - 2012. Wonderful location ~ wooded lot and cul de sac street. Pride of ownership shows throughout! DON'T MISS THIS ONE!
This property is off market, which means it's not currently listed for sale or rent on Zillow. This may be different from what's available on other websites or public sources.

