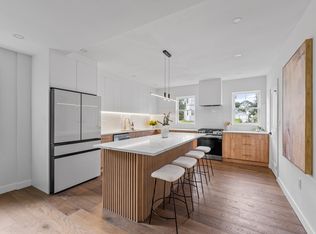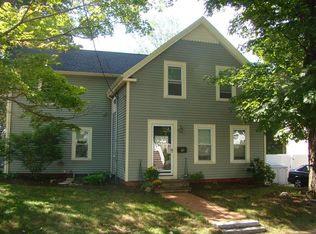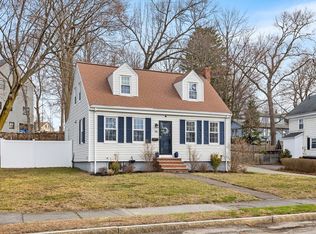Sold for $925,000 on 12/20/23
$925,000
72 Mount Vernon St, Reading, MA 01867
4beds
2,143sqft
Single Family Residence
Built in 1900
0.27 Acres Lot
$972,700 Zestimate®
$432/sqft
$3,947 Estimated rent
Home value
$972,700
$924,000 - $1.03M
$3,947/mo
Zestimate® history
Loading...
Owner options
Explore your selling options
What's special
Rare opportunity to own this well thought out, recently renovated 4bd 2ba home with incredible attention to detail throughout and loads of curb appeal! The tastefully renovated kitchen features quartz counters, an oversized island w/breakfast bar, inset microwave, custom range hood, Carrara marble backsplash, ss appliances, dining nook, and coffee bar w/custom oak shelves and undermount lighting. The spacious living room is set just off the kitchen and is flooded with natural light while the new full bath w/subway tiled surround complete the first floor. The 2nd floor is highlighted by 4 generously sized bedrooms w/modern ceiling fans, original wide pine flooring, and a refreshed bathroom. The partially finished basement provides flexible living space along w/ample storage. The mudroom w/custom oak bench leads to the new composite deck, two-tiered patio, and expansive level yard w/tons of potential! All this ideally located a short walk to the commuter rail, library, and town center!
Zillow last checked: 8 hours ago
Listing updated: December 21, 2023 at 05:17am
Listed by:
Matthew Czepiel 413-531-4287,
Lamacchia Realty, Inc. 781-786-8080
Bought with:
Amber Orton
Lyv Realty
Source: MLS PIN,MLS#: 73179015
Facts & features
Interior
Bedrooms & bathrooms
- Bedrooms: 4
- Bathrooms: 2
- Full bathrooms: 2
- Main level bathrooms: 1
Primary bedroom
- Features: Ceiling Fan(s), Closet, Flooring - Wall to Wall Carpet, Chair Rail, Lighting - Overhead
- Level: Second
- Area: 121
- Dimensions: 11 x 11
Bedroom 2
- Features: Ceiling Fan(s), Closet, Flooring - Wall to Wall Carpet, Chair Rail, Lighting - Overhead
- Level: Second
- Area: 88
- Dimensions: 8 x 11
Bedroom 3
- Features: Skylight, Ceiling Fan(s), Closet, Flooring - Hardwood, Chair Rail, Lighting - Overhead
- Level: Second
- Area: 209
- Dimensions: 11 x 19
Bedroom 4
- Features: Skylight, Ceiling Fan(s), Closet, Flooring - Hardwood, Chair Rail, Lighting - Overhead
- Level: Second
- Area: 160
- Dimensions: 10 x 16
Bathroom 1
- Features: Bathroom - Full, Bathroom - With Tub & Shower, Flooring - Stone/Ceramic Tile, Countertops - Stone/Granite/Solid, Countertops - Upgraded, Remodeled, Lighting - Sconce, Crown Molding
- Level: Second
- Area: 56
- Dimensions: 7 x 8
Bathroom 2
- Features: Bathroom - Full, Bathroom - Tiled With Shower Stall, Flooring - Stone/Ceramic Tile, Countertops - Stone/Granite/Solid, Countertops - Upgraded, Remodeled, Lighting - Sconce
- Level: Main,First
- Area: 42
- Dimensions: 6 x 7
Dining room
- Features: Beamed Ceilings, Coffered Ceiling(s), Flooring - Hardwood, Open Floorplan, Recessed Lighting, Lighting - Overhead, Decorative Molding
- Level: Main,First
- Area: 88
- Dimensions: 8 x 11
Family room
- Features: Closet, Flooring - Vinyl, Exterior Access, Recessed Lighting
- Level: Basement
- Area: 352
- Dimensions: 16 x 22
Kitchen
- Features: Beamed Ceilings, Coffered Ceiling(s), Flooring - Hardwood, Dining Area, Countertops - Stone/Granite/Solid, Countertops - Upgraded, Kitchen Island, Breakfast Bar / Nook, Cabinets - Upgraded, Chair Rail, Exterior Access, Recessed Lighting, Remodeled, Stainless Steel Appliances, Lighting - Overhead
- Level: Main,First
- Area: 266
- Dimensions: 14 x 19
Living room
- Features: Flooring - Hardwood, Cable Hookup, Recessed Lighting, Lighting - Overhead, Crown Molding
- Level: Main,First
- Area: 252
- Dimensions: 12 x 21
Heating
- Central, Baseboard, Oil
Cooling
- Window Unit(s)
Appliances
- Laundry: Electric Dryer Hookup, Washer Hookup
Features
- Mud Room, Entry Hall
- Flooring: Tile, Carpet, Hardwood, Flooring - Hardwood
- Basement: Full,Partially Finished
- Has fireplace: No
Interior area
- Total structure area: 2,143
- Total interior livable area: 2,143 sqft
Property
Parking
- Total spaces: 5
- Parking features: Off Street, Deeded, Driveway, Stone/Gravel
- Uncovered spaces: 5
Features
- Patio & porch: Deck, Patio
- Exterior features: Deck, Patio, Professional Landscaping
Lot
- Size: 0.27 Acres
- Features: Cleared, Level
Details
- Parcel number: 733772
- Zoning: Res
Construction
Type & style
- Home type: SingleFamily
- Architectural style: Colonial
- Property subtype: Single Family Residence
Materials
- Frame
- Foundation: Block, Stone
- Roof: Shingle
Condition
- Year built: 1900
Utilities & green energy
- Electric: 200+ Amp Service
- Sewer: Public Sewer
- Water: Public
- Utilities for property: for Electric Range, for Electric Dryer, Washer Hookup
Community & neighborhood
Community
- Community features: Public Transportation, Shopping, Pool, Tennis Court(s), Park, Walk/Jog Trails, Golf, Medical Facility, Bike Path, Conservation Area, Highway Access, House of Worship, Private School, Public School, T-Station
Location
- Region: Reading
Price history
| Date | Event | Price |
|---|---|---|
| 12/20/2023 | Sold | $925,000$432/sqft |
Source: MLS PIN #73179015 | ||
| 11/9/2023 | Listed for sale | $925,000+178.6%$432/sqft |
Source: MLS PIN #73179015 | ||
| 8/17/2009 | Sold | $332,000$155/sqft |
Source: Public Record | ||
Public tax history
| Year | Property taxes | Tax assessment |
|---|---|---|
| 2025 | $9,183 +15.7% | $806,200 +19% |
| 2024 | $7,939 -1.2% | $677,400 +6.1% |
| 2023 | $8,036 +3.2% | $638,300 +9.3% |
Find assessor info on the county website
Neighborhood: 01867
Nearby schools
GreatSchools rating
- 9/10Birch Meadow Elementary SchoolGrades: K-5Distance: 1 mi
- 8/10Walter S Parker Middle SchoolGrades: 6-8Distance: 0.3 mi
- 9/10Reading Memorial High SchoolGrades: 9-12Distance: 0.7 mi
Get a cash offer in 3 minutes
Find out how much your home could sell for in as little as 3 minutes with a no-obligation cash offer.
Estimated market value
$972,700
Get a cash offer in 3 minutes
Find out how much your home could sell for in as little as 3 minutes with a no-obligation cash offer.
Estimated market value
$972,700


